Blog
Self-developed lighting protection add-in
Lightning strikes are a danger to us and our environment. As a consequence, buildings must be designed to be safe from a lightning protection point of view.
The extent of the hazard depends on the purpose of the structure at risk, the climatic and built environment and the protective measures taken to reduce the hazard. It is important to know that the hazard cannot be completely eliminated, the reasons for which are to be found in the laws of physics and our societal expectations.
An important part of building electrical design is the design of the lightning protection system.
The lightning protection classification of buildings is carried out using lightning protection risk analysis software.
The lightning risk assessment involves calculating the lightning risks of the building in question and, as part of this process, identifying the lightning protection measures that can be taken to make the building safe from a lightning protection point of view.
The purpose of the air termination system is to:
– reduce the likelihood of lightning current entering the structure by intercepting lightning strikes to the structure,
– protect the occupants of the roof against direct lightning strikes.
The air termination system can be a combination of interception rods, mesh interception conductors and natural interception by steel frames and sheet metal surfaces.
The design of the lightning protection system is subject to a number of other requirements, such as the parameters of the calculation methods used to determine the layout of the arresters, the spacing of the arresters, etc.
The rolling sphere method is generally used to determine the layout of the arrestor system, and therefore the development of this method was proposed to software development colleagues at the time.
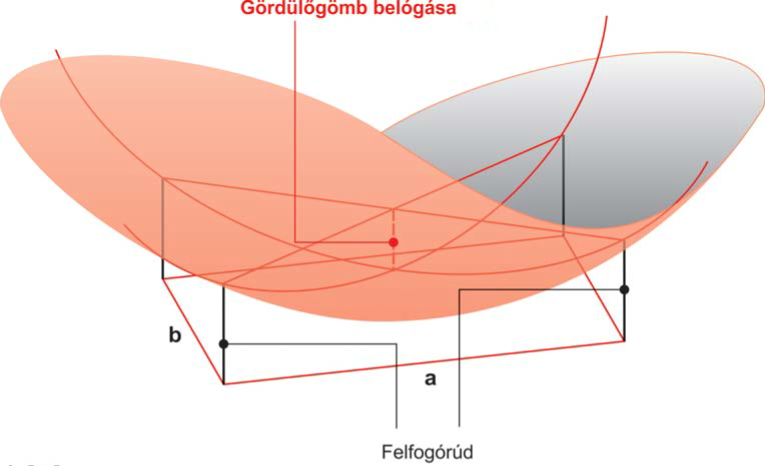
The rolling sphere method of consists in providing the structure to be protected with a protection system in such a way that an imaginary sphere of a given radius, depending on the lightning protection level, cannot touch the protected structure without touching theprotection system.
In the figure above, the surface of the imaginary sphere rolled along the interceptors and the space between them and the roof-floor are considered as a part of the space directly protected against lightning.
See the interactive model here
In the light of the above, based on the application of the rolling sphere construction method, brainstorming started with Revit BIM expert and software developer colleagues on how to simplify the task, the idea of the ‘Lightning protection addin’ was born.

– What do we use the addin for?
– What useful features does it have?
The addin allows us to visualise and check the lightning protection coverage of a building.
To really understand the difference – the very essence of the birth of the addin – one can’t help but mention the Autocad, pre-Revit era, but you could call it 2D design and the time spent on the design.
In Autocad, a number of sections had to be created for the placement of fixtures, sizing and controls. Even so, clashes were difficult to detect.
Due to the complexity, intricacy and size of the roof footprints, these were all time-consuming, lengthy tasks.
The addin, depending on the size of the building – but even for a 10,000m2 building – can run the program and create a coverage mesh of rolling sphere slices in a matter of minutes.
This is significantly faster than previous methods, which allows us to significantly reduce the time and effort needed to design lightning arresters.
Running the extension not only makes the lightning protection design more visual, but also makes the system more transparent and understandable.
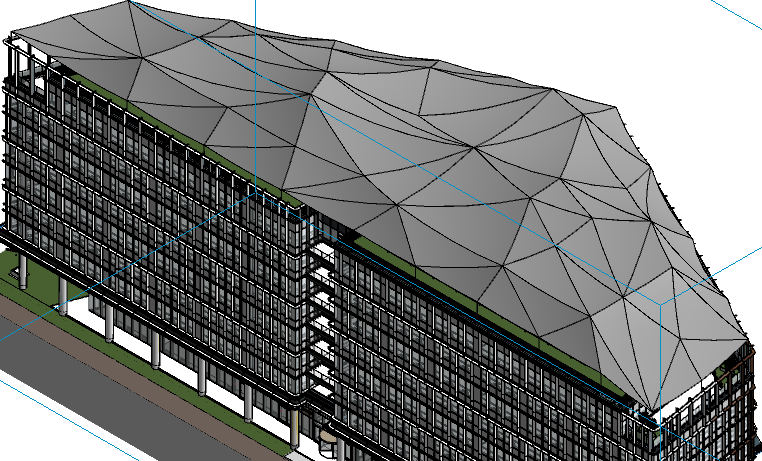
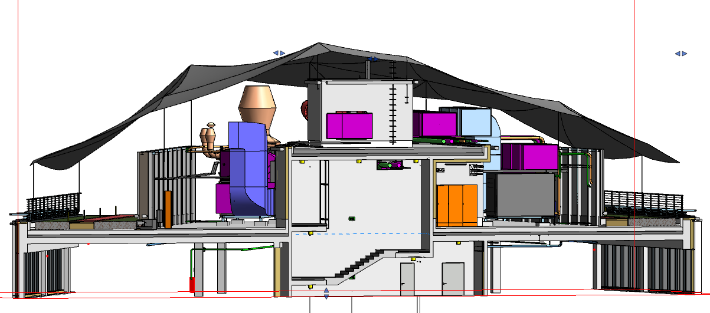
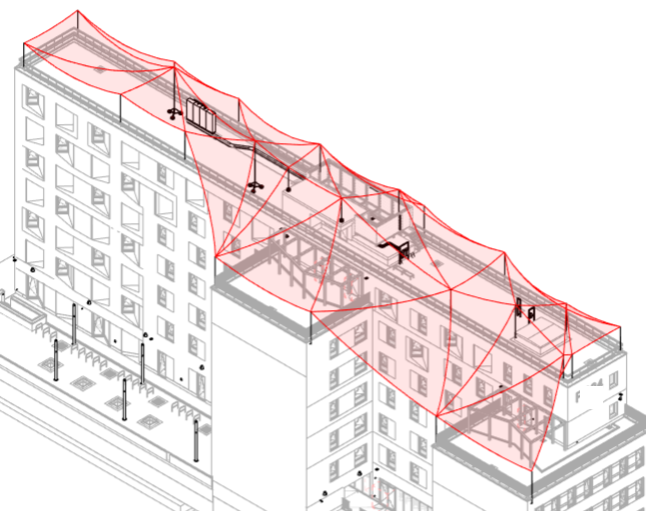
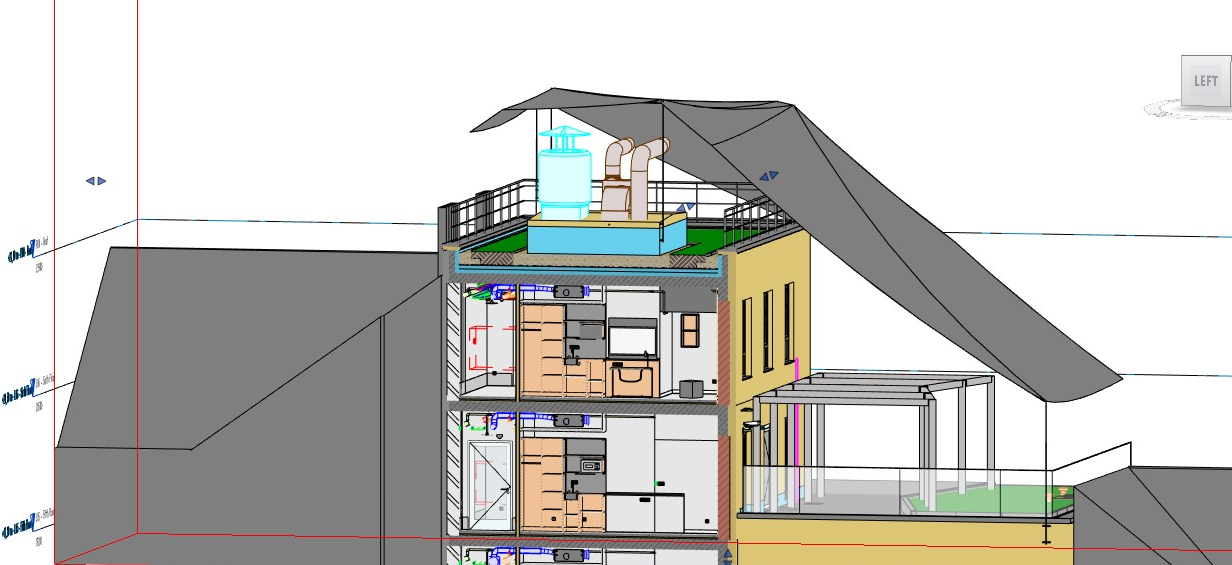
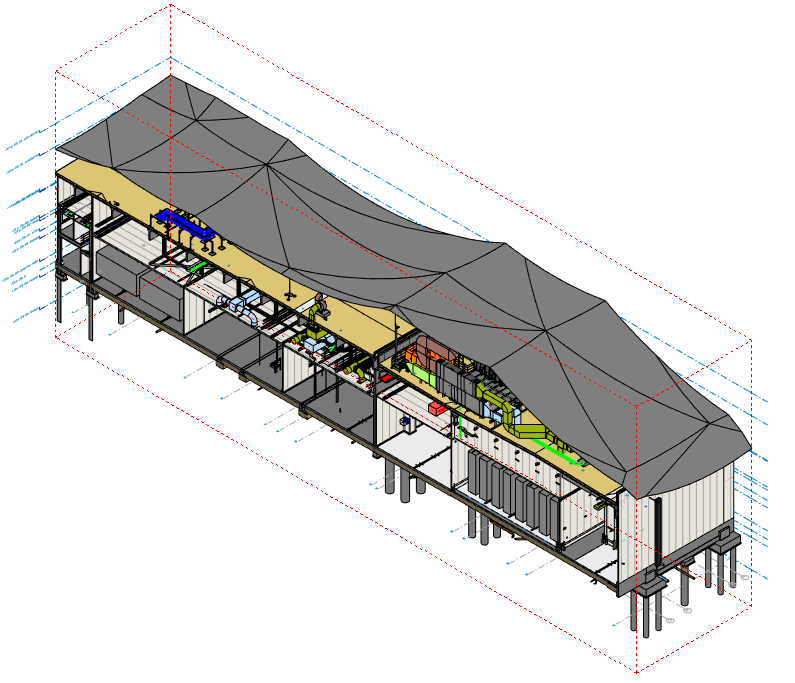
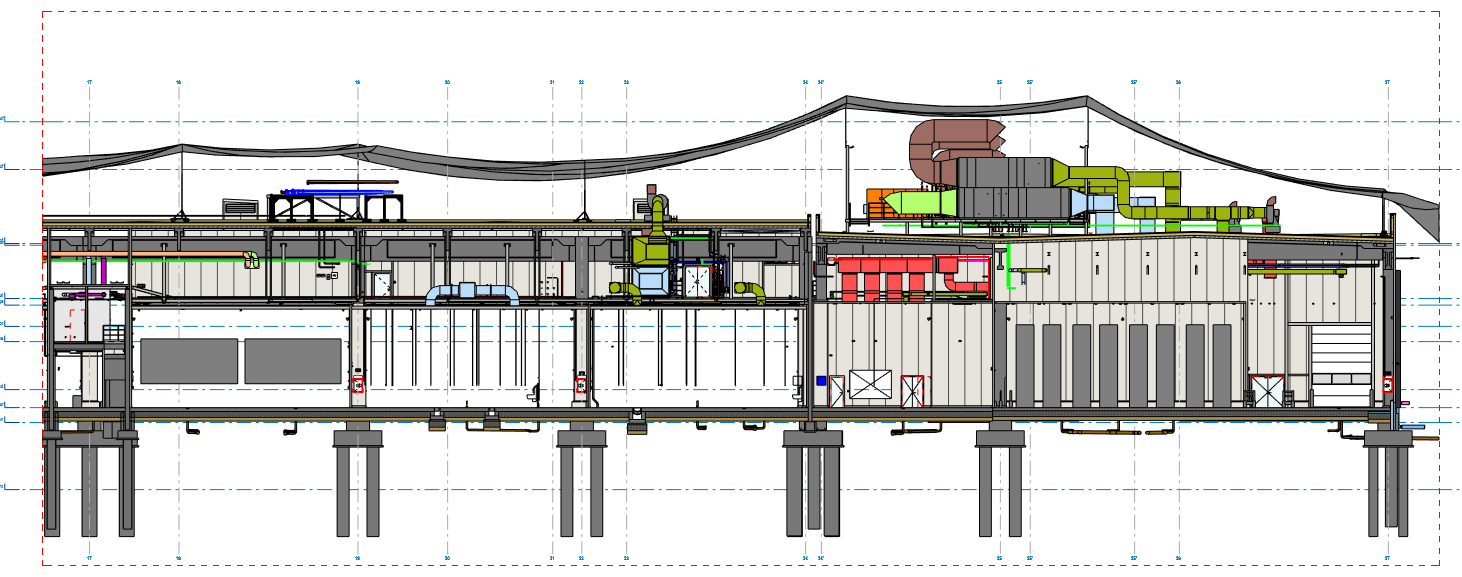
The tool also generates the protection surface around the building-matched to the terrain. Here, of course, you know which rolling sphere beam to consider for which lightning protection level.
By specifying a further parameter, you can also take into account important aspects such as the distance from the floor level of the ground level to the plane of the connected terrain.
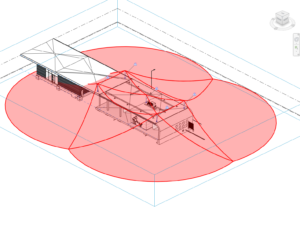
The program also allows you to take into account neighbouring buildings, if they have a lightning arrestor system.
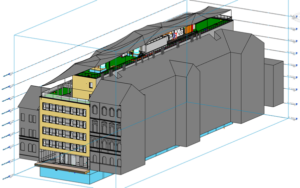
In our work, it is very important to check the correctness of the positioning and dimensions of the lightning arrestors. In this context, a verification function has been developed to check for collisions. From the list of collisions that have been crossed out, clicking on an item in the list will jump to it and select the faulty interceptor and also select the object that generated the collision. At the same time, the extension will also list if a grab bar has not been used.
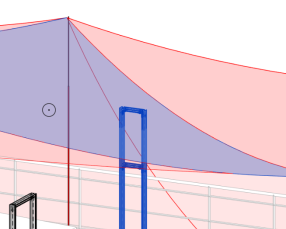
When designing, in addition to software that is appropriate for the task, we need powerful tools, like plug-ins, to accurately model and visualise the possibilities that arise in different tasks.
Naturally, the development of the extension has gone through several stages to get to its current state, but working closely with Revit BIM experts and software developers, the end result speaks for itself, and the design experience is a great one.
The addin’s strenghts:
- Ease of use
- Super fast
- Verification
- Easy error identification
- Cost optimization
- Revit does not freeze while running 🙂
Author: Bálint Emese, senior electrical designer
Recent posts
Final exams at the BME
Thanks to the Faculty of Civil Engineering, Zsolt Oláh was invited to be an external committee member for the MSc in Building Information Engineering to review the students' theses and attend their final exams.
Hydro Extrusion’s solutions: heat dissipation
By Hydro's aluminium foundry project presented us with an unusual design challenge. We have strong acoustic requirements to protect the neighbourhood, and that the furnaces generate a lot of heat, which we had to dissipate while minimising noise.
Hydro Extrusion’s solutions for the support structure
In our previous posts, we introduced you to our Hydro project and the design of the casting pits that form the backbone of the technology. This time we present some exciting solutions for the support structure.
Engineering and what lies behind it
A special career orientation day has allowed students at Petőfi Sándor Gimnázium to get a glimpse of a career in engineering.
Visiting a factory building site at the beginning of your professional career
The construction of several buildings of our Nyíregyháza-based project is at such a stage that the electrical team, together with the BMS team, decided it would be worth taking a look at the work in progress.
We support the career choices of future engineers!
Since autumn 2024, our company has been an active member of the association "Together for Future Engineers" (EJMSZ).

