Blog
Practical Revit course for university students
Autumn has started and so has university. Our expert engineers started to enthusiastically cooperate with universities to educate the next generation of engineers.
One of the seminars provides practical knowledge for the students. Our BIM experts provide a complete education of Revit, within the framework of the seminar called Practical CAD cognition at BME’s Department of Morphology and Geometric Modeling. Besides the theoretical knowledge they put what they have learned in practice indeed, because by the end of the semester they “build” a detached house together. There is nothing more fulfilling for a design engineer than when they see the final form of the building they have designed.
Here is a montage of last year’s assignments:
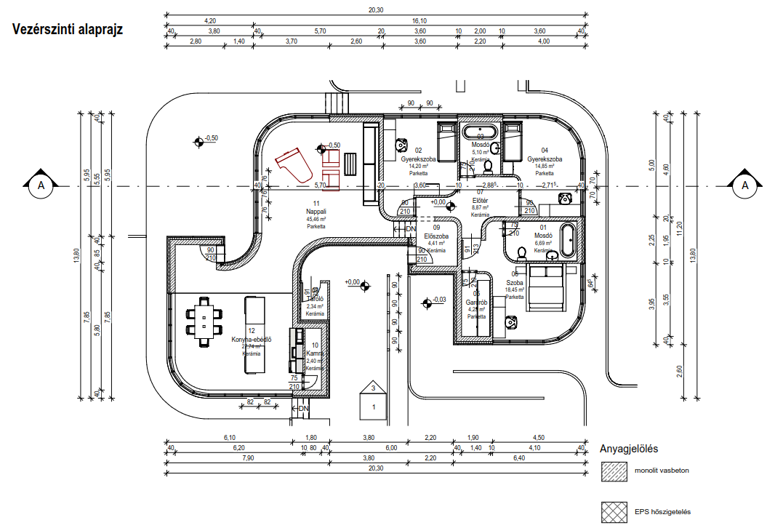
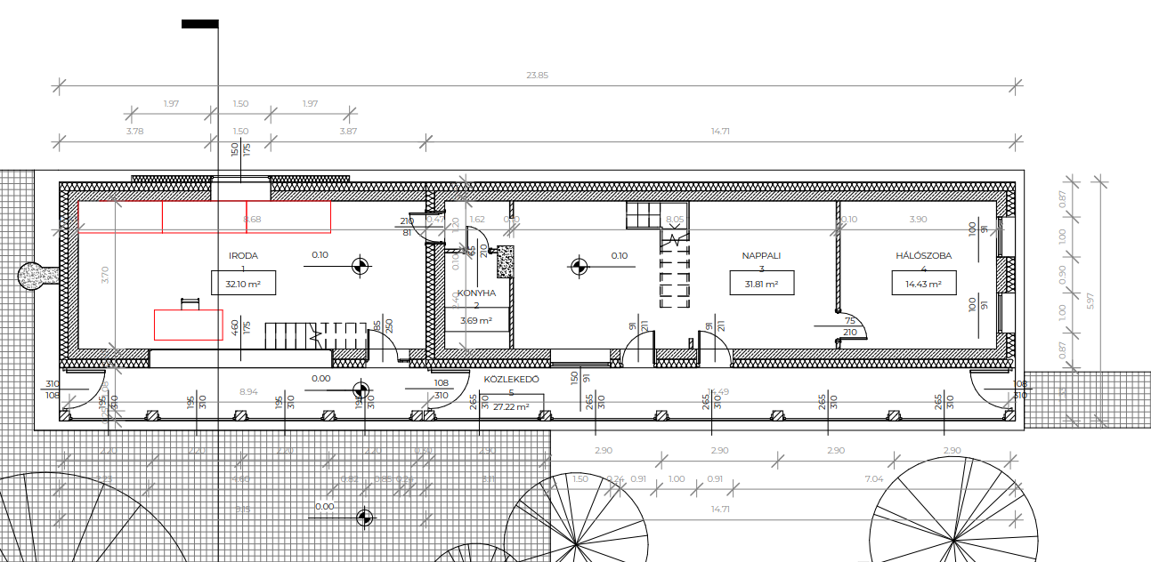
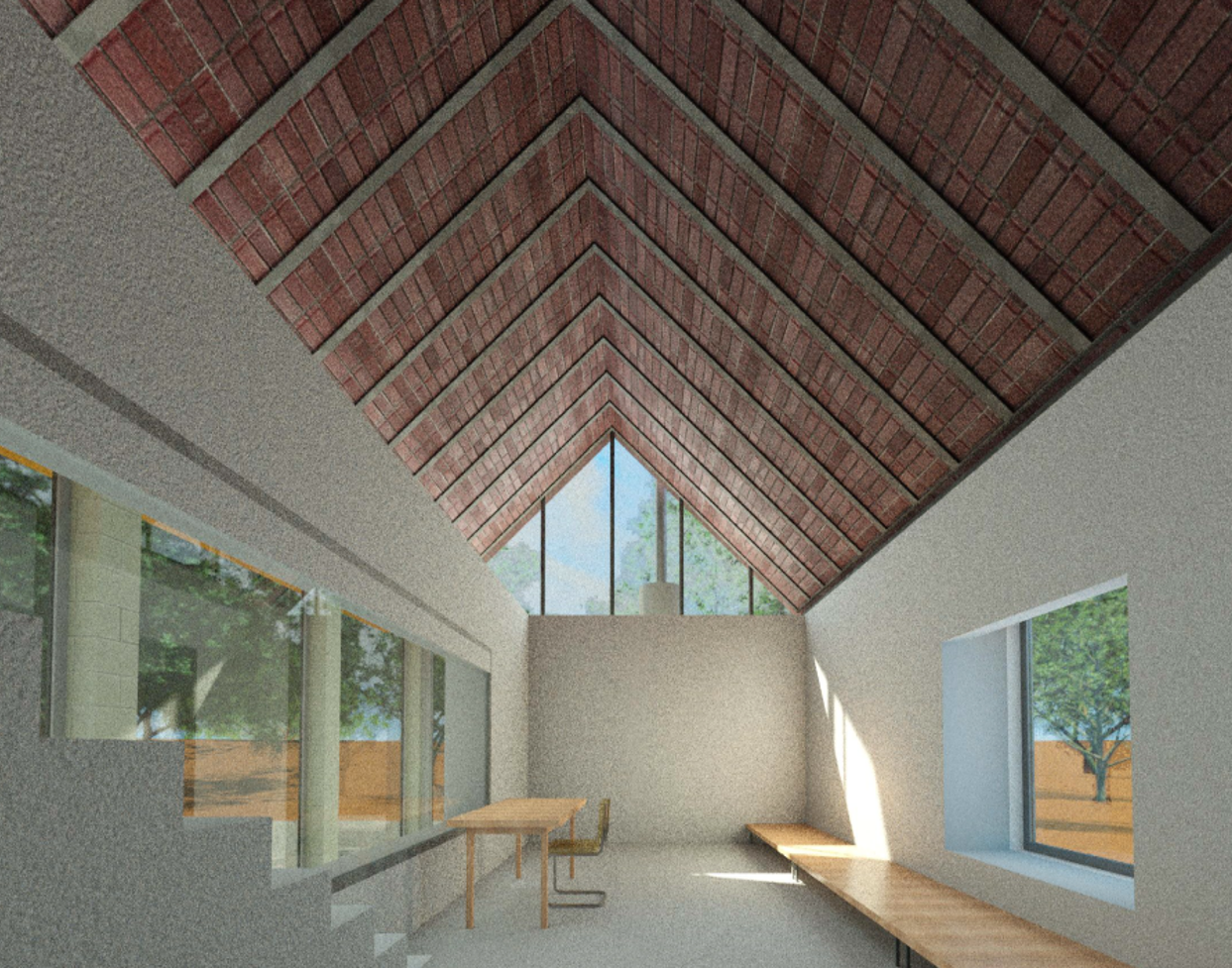

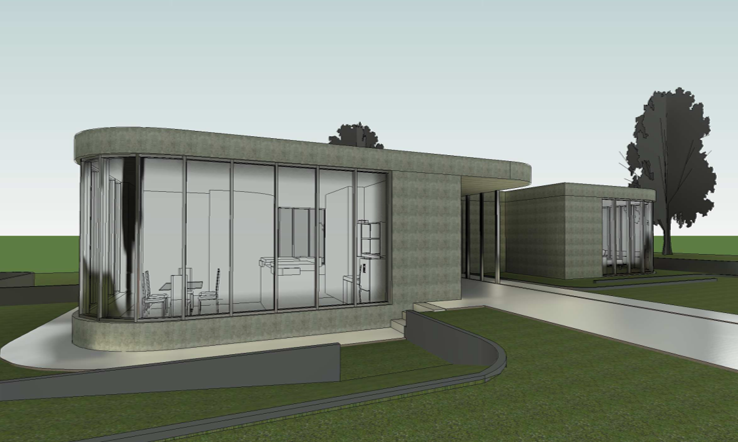
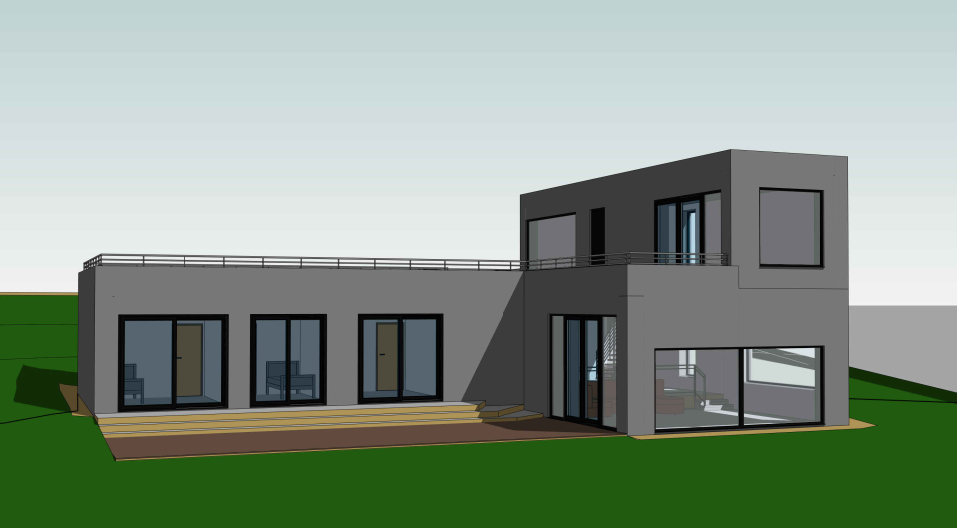
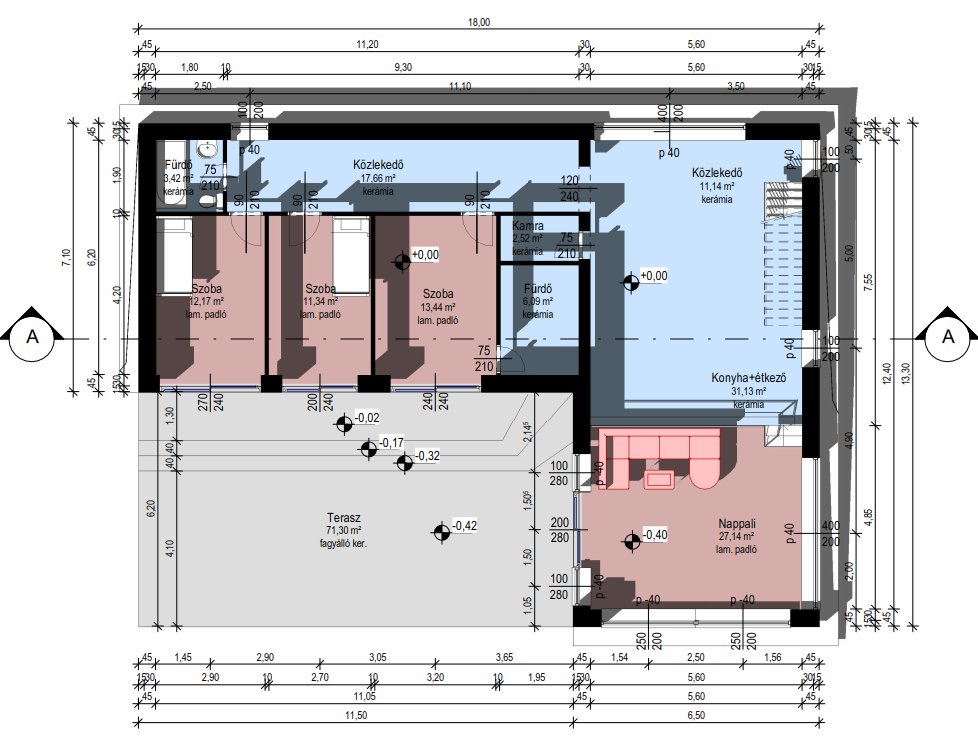
Zsolt Oláh, our BIM studio leader, teaches how to use Revit within the framework of a seminar called building informational systems at the BIM design course of BME. The students design a condominium, and they focus on both architecture and structural design at the same time. Here the emphasis is not put on the software itself, but on understanding its structure. During the course the students do not only use Revit, but also Archicad and Tekla softwares and the goal is to see the difference between them.
Recent posts
Final exams at the BME
Thanks to the Faculty of Civil Engineering, Zsolt Oláh was invited to be an external committee member for the MSc in Building Information Engineering to review the students' theses and attend their final exams.
Hydro Extrusion’s solutions: heat dissipation
By Hydro's aluminium foundry project presented us with an unusual design challenge. We have strong acoustic requirements to protect the neighbourhood, and that the furnaces generate a lot of heat, which we had to dissipate while minimising noise.
Hydro Extrusion’s solutions for the support structure
In our previous posts, we introduced you to our Hydro project and the design of the casting pits that form the backbone of the technology. This time we present some exciting solutions for the support structure.
Engineering and what lies behind it
A special career orientation day has allowed students at Petőfi Sándor Gimnázium to get a glimpse of a career in engineering.
Visiting a factory building site at the beginning of your professional career
The construction of several buildings of our Nyíregyháza-based project is at such a stage that the electrical team, together with the BMS team, decided it would be worth taking a look at the work in progress.
We support the career choices of future engineers!
Since autumn 2024, our company has been an active member of the association "Together for Future Engineers" (EJMSZ).

