Blog
Plastic toy factory site visit
The construction of several buildings in our Nyíregyháza-based design project, which started in 2020 and includes several industrial buildings, is nearing completion (and at the time of writing, we already know of a building that is actually in use and in operation!). The final months before the handover can be particularly interesting for an architect’s eye, so the project’s lead architect, Sándor Jassó organised a full-day site tour for all the IN-EX architects who have ever worked on the project, so that they could finally walk through the buildings not only in the virtual model space of the Revit models but also in the real physical space, involving all their senses in learning and experiencing.
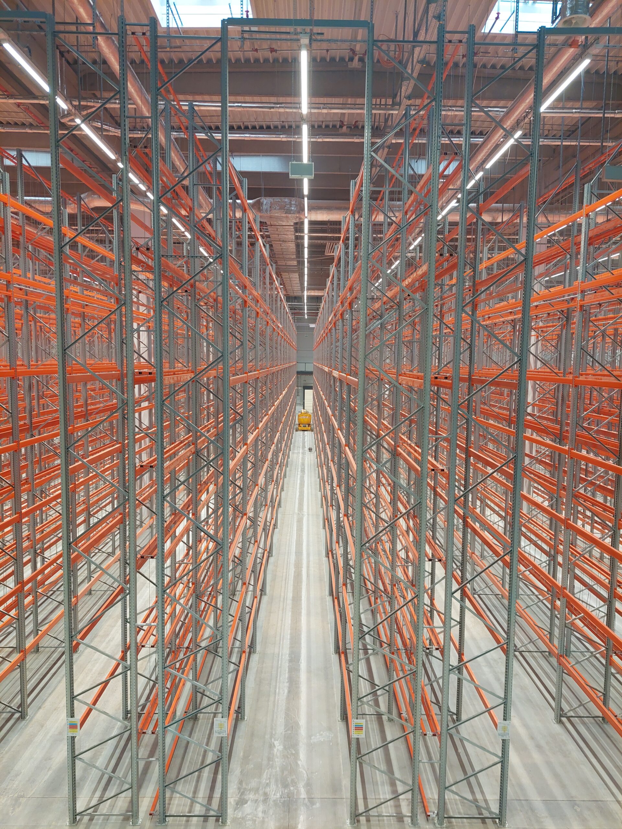
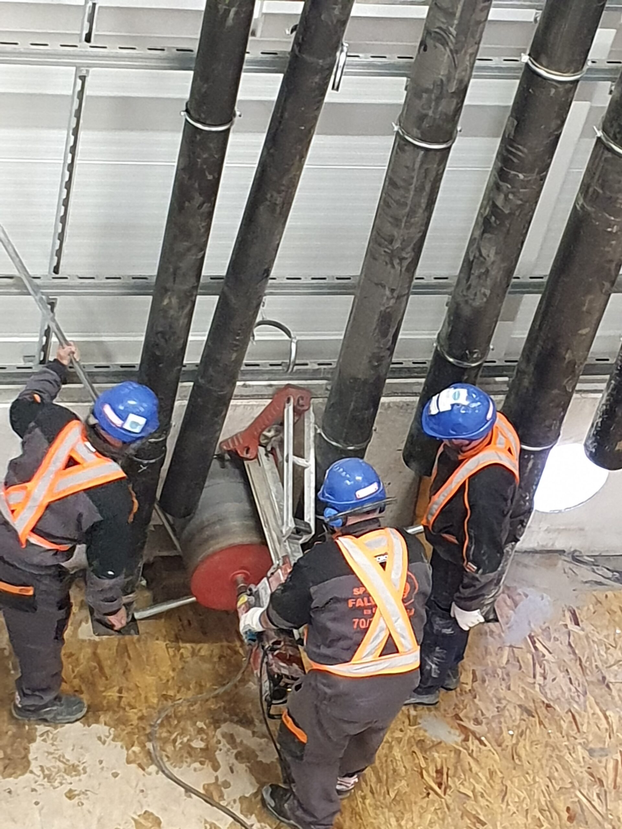
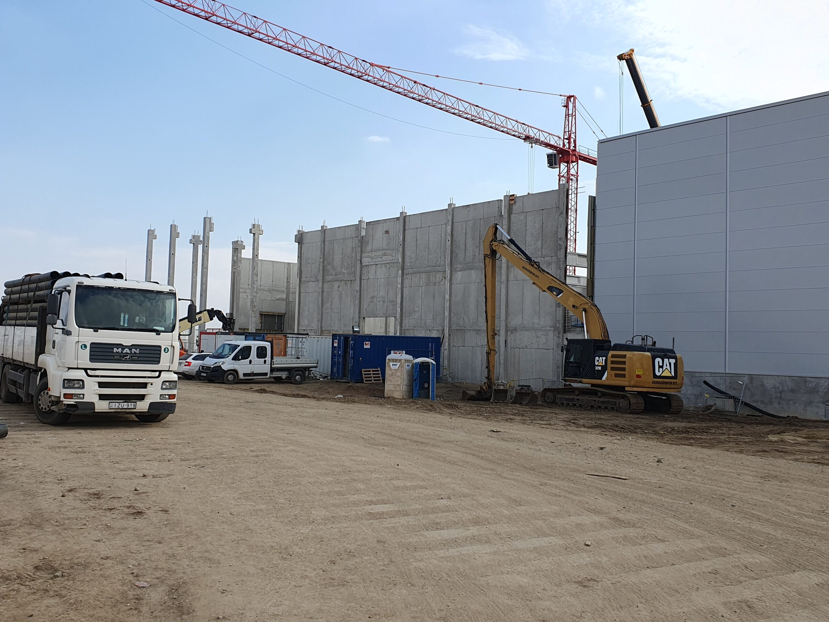
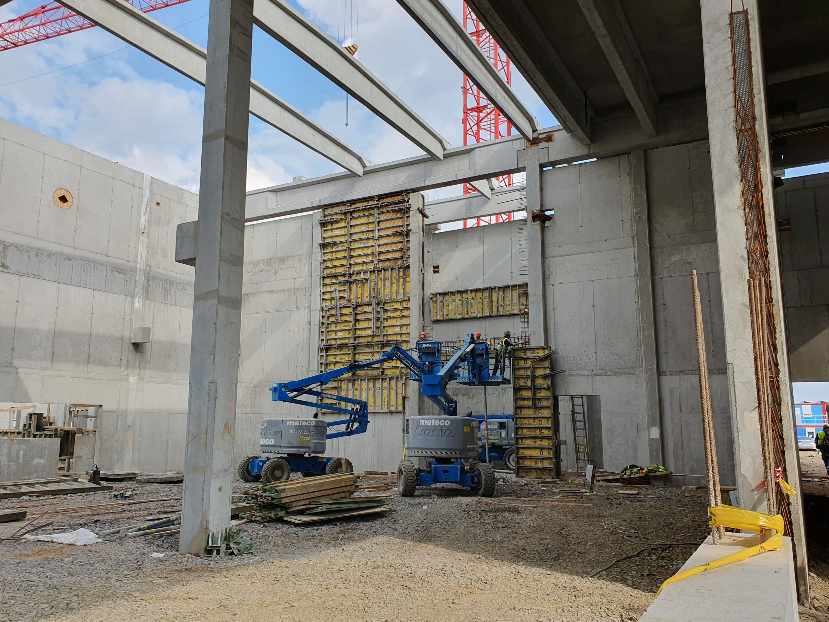
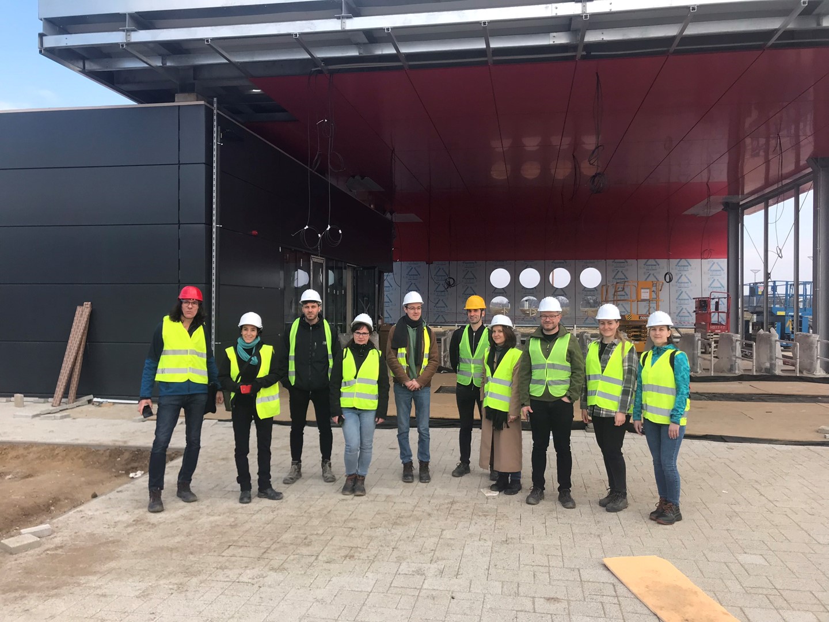
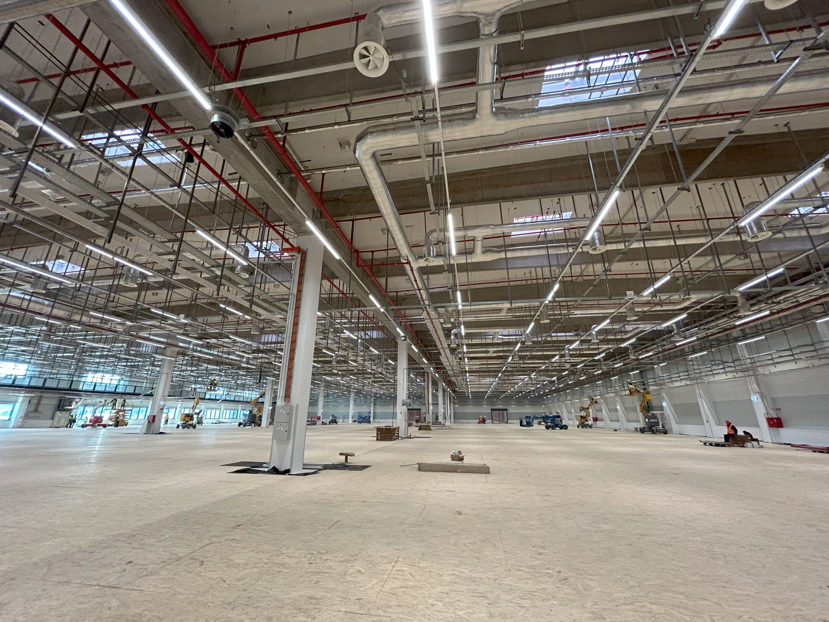
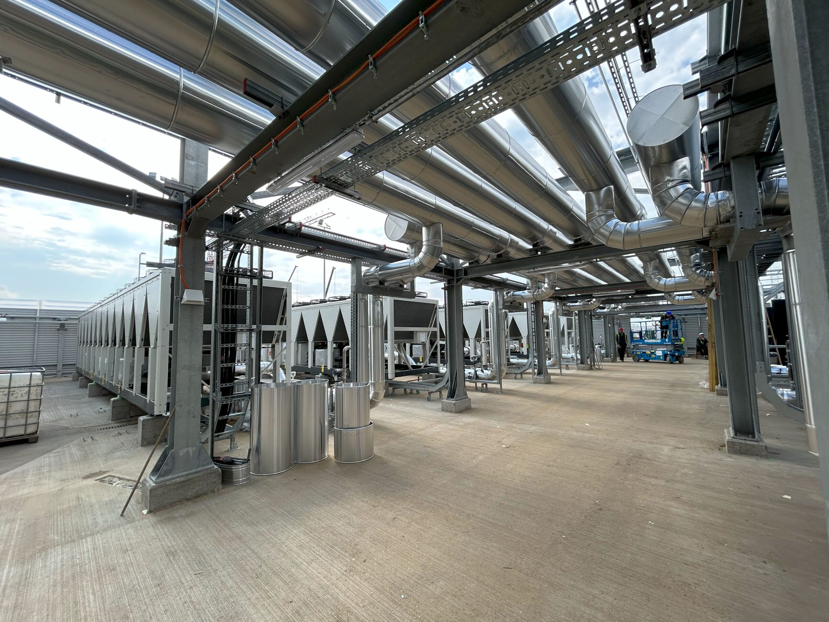
The investor is a world-renowned plastic toy manufacturer based in Denmark, which already owns and operates a factory complex on the Nyíregyháza site with a floor area of 160,000 m2, employing several thousand people and producing around 60 million plastic bricks per day, on a built-up area of around 130,000 m2. The buildings we were visiting are being united under a large common umbrella project, the third major wave of expansion in the more than 10-year history of the Nyíregyháza factory complex. This wave of expansion sees the construction of several new buildings with a total built-up area of 86,000 m2 and a floor area of 100,000 m2, as well as the associated utility improvements, internal road networks and parking areas – the ultimate aim of which is, of course, to greatly expand the production and storage capacity. Of course, architects are not primarily interested in utilities and parking, but in the buildings – in terms of functions, the many new buildings under construction include a guardhouse, an office building, the moulding building, several packing buildings, a forklift warehouse, an automatic high-bay warehouse, a heating and cooling energy centre, a sprinkler centre and a high-voltage switchgear station. Another advantage was that not all the buildings were on the same schedule, so we were able to see several different phases of construction on the same day. Of course, the above list shows that this is more than can be comfortably or even thoroughly explored in a day, but the architects have tried to make the most of the day.
Recent posts
Final exams at the BME
Thanks to the Faculty of Civil Engineering, Zsolt Oláh was invited to be an external committee member for the MSc in Building Information Engineering to review the students' theses and attend their final exams.
Hydro Extrusion’s solutions: heat dissipation
By Hydro's aluminium foundry project presented us with an unusual design challenge. We have strong acoustic requirements to protect the neighbourhood, and that the furnaces generate a lot of heat, which we had to dissipate while minimising noise.
Hydro Extrusion’s solutions for the support structure
In our previous posts, we introduced you to our Hydro project and the design of the casting pits that form the backbone of the technology. This time we present some exciting solutions for the support structure.
Engineering and what lies behind it
A special career orientation day has allowed students at Petőfi Sándor Gimnázium to get a glimpse of a career in engineering.
Visiting a factory building site at the beginning of your professional career
The construction of several buildings of our Nyíregyháza-based project is at such a stage that the electrical team, together with the BMS team, decided it would be worth taking a look at the work in progress.
We support the career choices of future engineers!
Since autumn 2024, our company has been an active member of the association "Together for Future Engineers" (EJMSZ).

