Blog
Orchestra rehearsal room as an instrument
The Competition team was established almost a year ago within Studio IN-EX in order to provide the opportunity for our adventurous collegaues to take part in international architectual tenders.
Their first job was an Austrian competition/application. The Musikprobenzentrum building was designed in the city of Bergenz by renovating the old monumental riding-school.
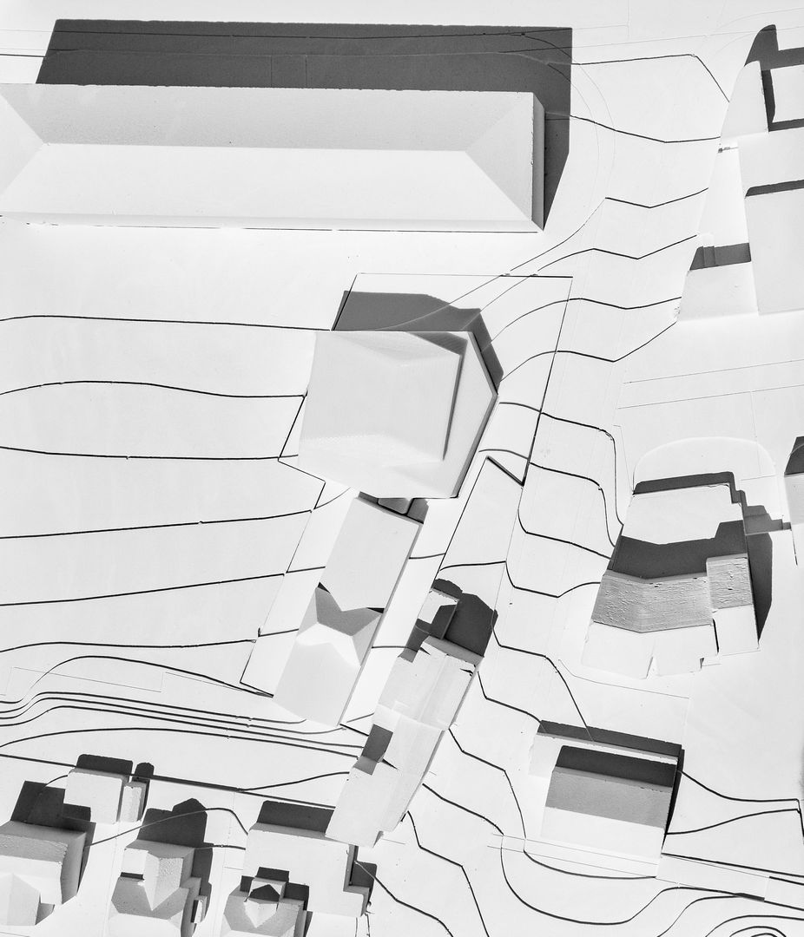
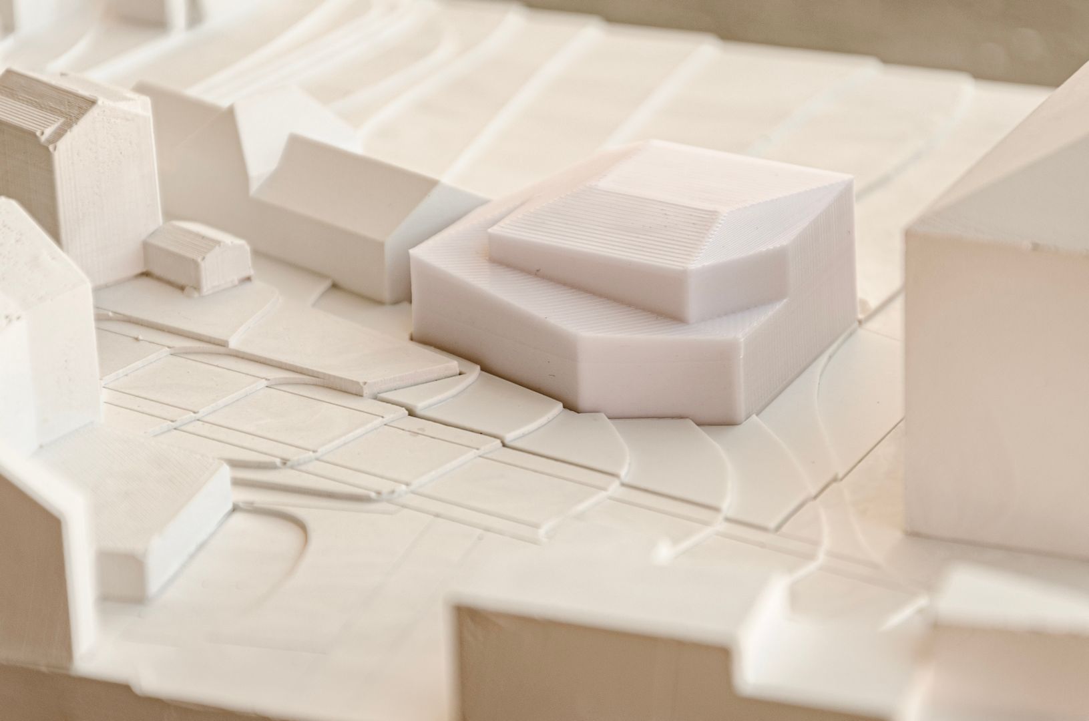
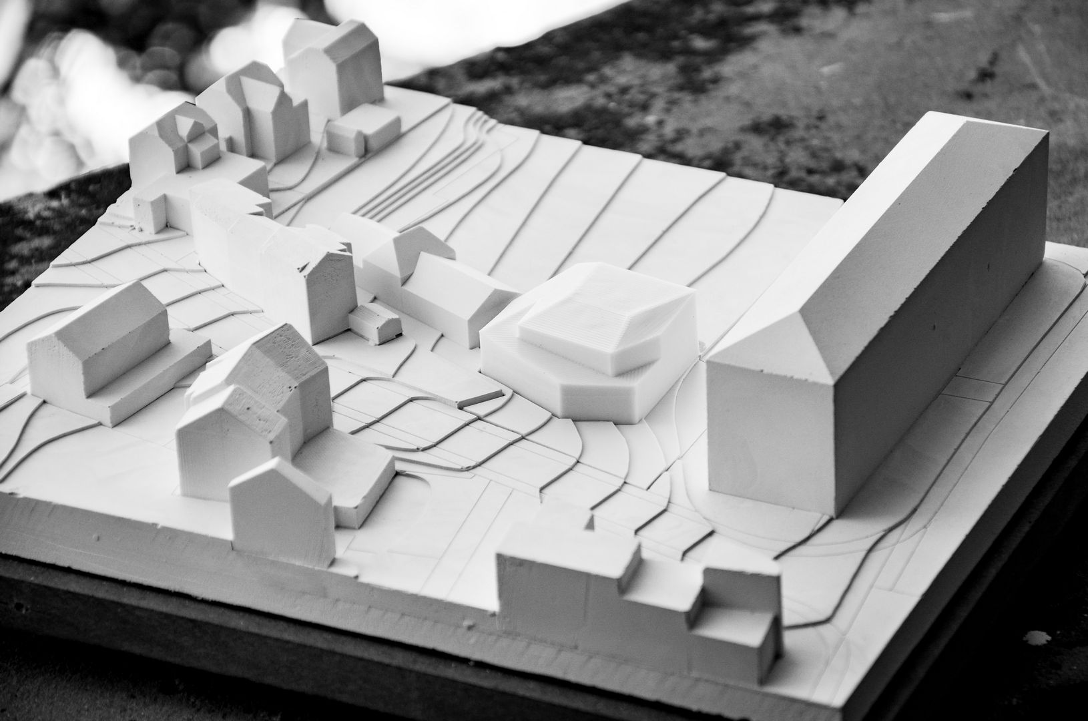
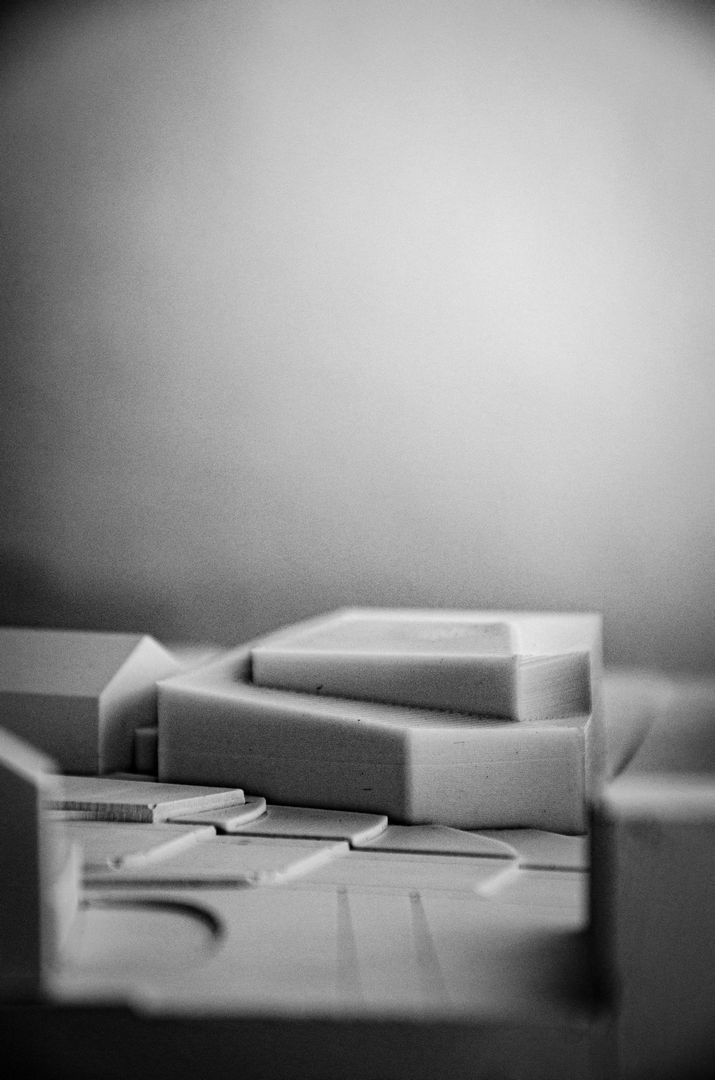
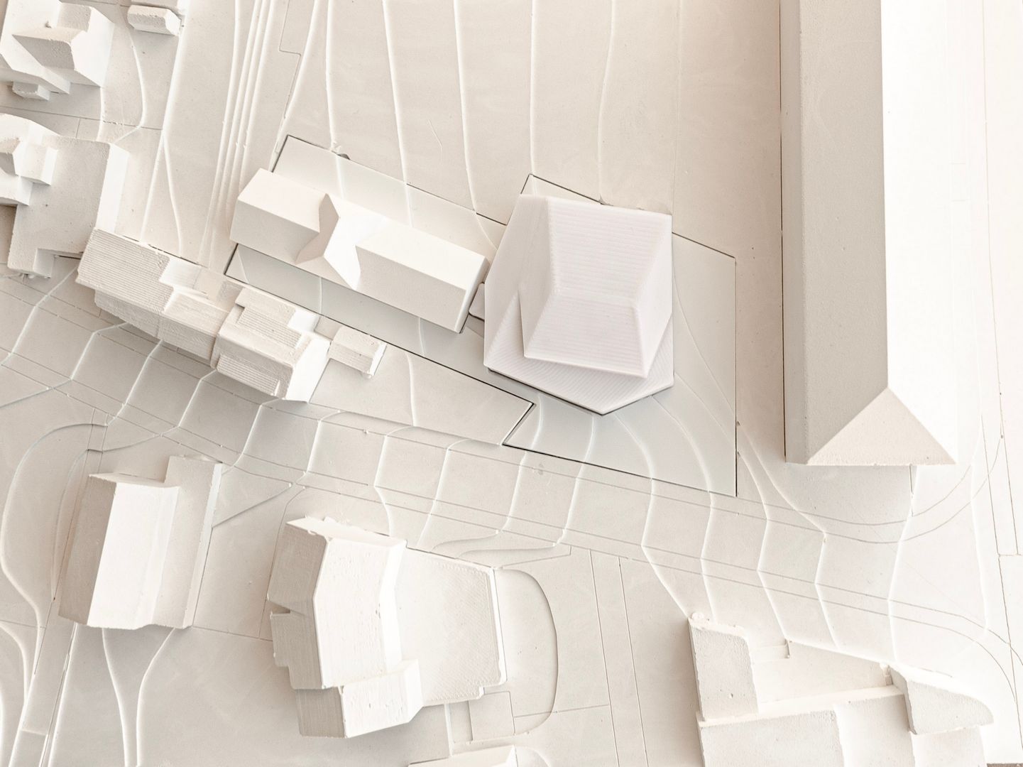
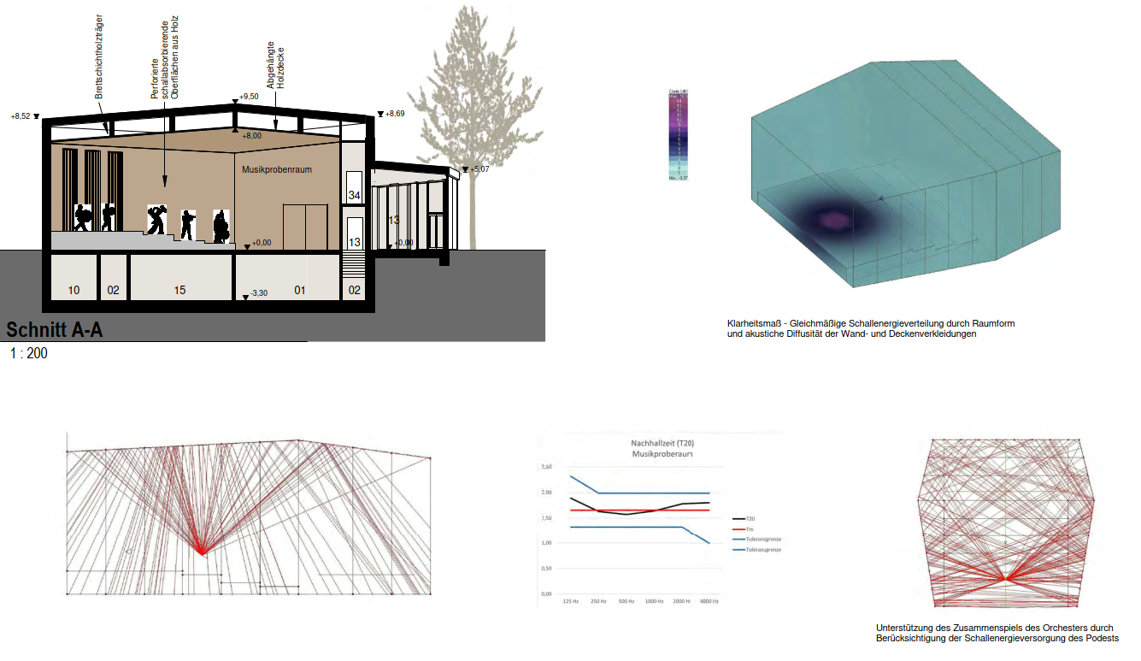
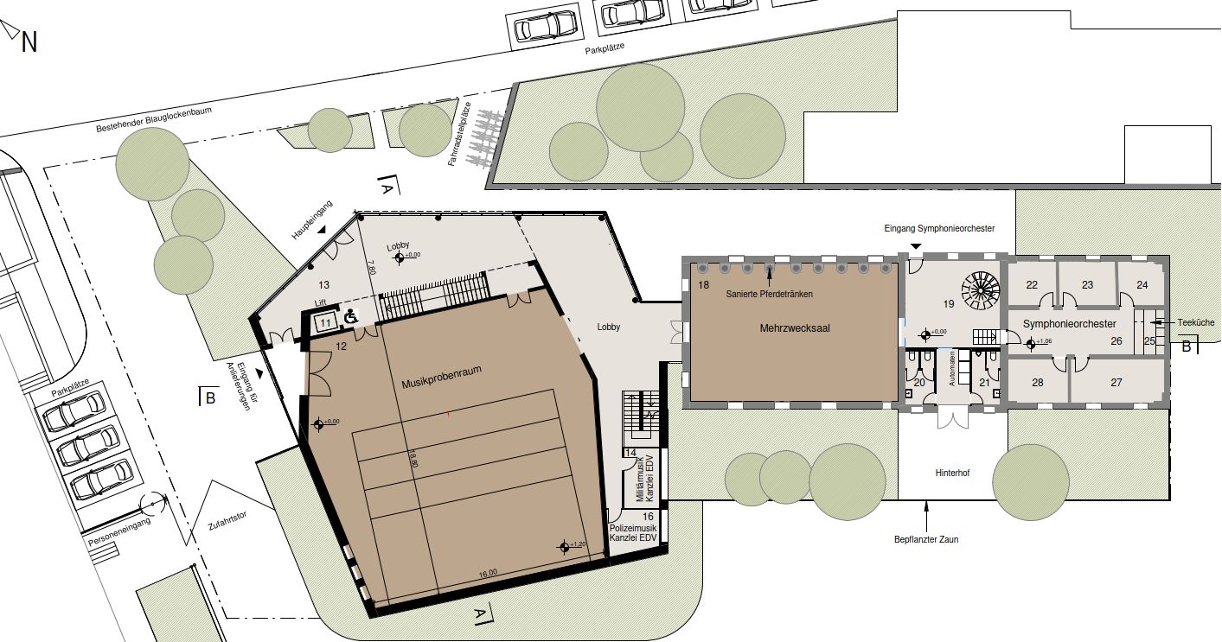

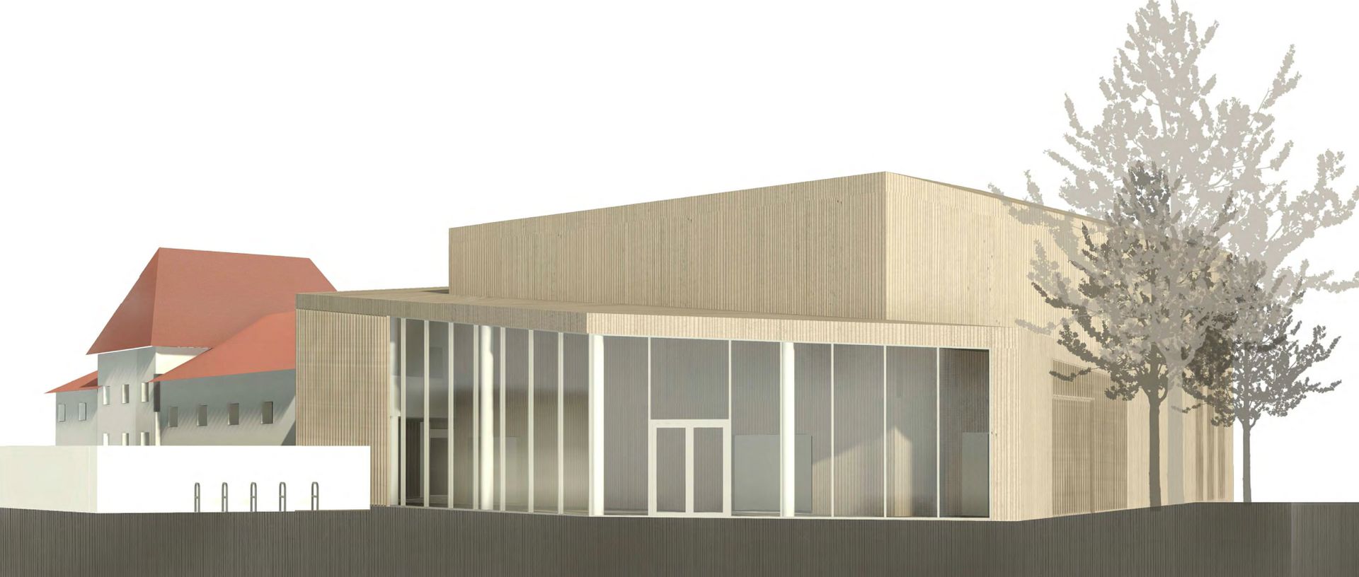

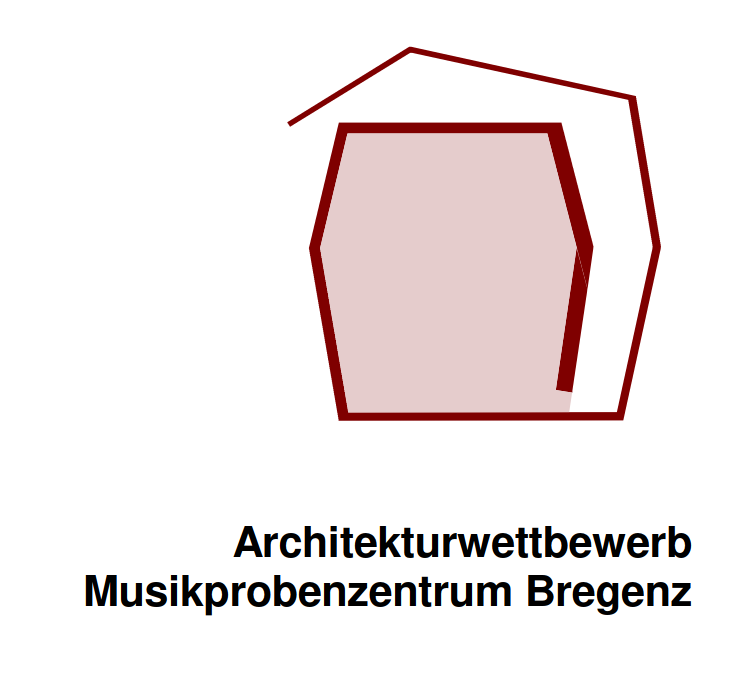
The building complex is a modern orchestra rehearsal room, which gives place for the Vorarlberg military band, the police band and for the regional symphony orchestra to perform, but at the same time it is used by the Bregenz conservatory and other civil orgainzations.
The fraction of the rehearsal room determins the shape of the building. As an instrument’s reasonating body amplifies the sound giving a unique character to the music it comes to life in the rehearsal room. According tot he calculations of the acoustic model, that was prepared for the premise the instrumants have a flat sound in the hall, so every musician will appropriately hear the sound of every instrument. This results in an outstanding sound quality for rehearsals and possible concerts.
By joining to the remaining rossstal monument and renovatiing it we keep the past/history (nem tudom mi lenne itt a helyesebb) close by renovating the wooden roof, renovating and introducing the remaining stone ló itató and by keeping the special metal grill takarmánytálcák, that will hold place for keeping musical sheets (ebbe a mondatba nagyon belezavarodtam). We plan to use tried and tested building materials, which are not harmful for health for the sustainable renovation of the remaining building and for the sustainable construction of the new building (lehet ezt sem jól fordítottam). The new building’s construction is using regional wooden materials the curtain walls are made of recycled steel. The walls and the ceiling of the warm atmosphered main places are enfolded with an acoustic wooden sheet.
„And people come together sometimes soldiers, sometimes police officers, sometime scholars and sometimes all of them. And they perform, the sound of their instruments fills every corner of the place. They play with pleasure”.
The application vriters sent a pre-built gypsum model of the whole area, where the exact location of the designed building was pre-determined. We had to place the 3D printed version of the concept in this maquet and return the completed model.
What is interesting about this building is that it was completely designed by using Revit and none other graphical programes were used.
Architects:
Sándor Jassó
Péter Krámer
Barbara Csillik
Dominika Hevér
Anna Istók
Yuliia Shyrobokykh
Diana Arenas
Gábor Szász
Ádám Nagy
Adrienn Bársony
Borbála Kis
András Kovács
Acoustic designer:
Zsuzsanna Alabárdos
3D printing:
István Ozsváth
German translation
Enikő Szivek
Recent posts
Final exams at the BME
Thanks to the Faculty of Civil Engineering, Zsolt Oláh was invited to be an external committee member for the MSc in Building Information Engineering to review the students' theses and attend their final exams.
Hydro Extrusion’s solutions: heat dissipation
By Hydro's aluminium foundry project presented us with an unusual design challenge. We have strong acoustic requirements to protect the neighbourhood, and that the furnaces generate a lot of heat, which we had to dissipate while minimising noise.
Hydro Extrusion’s solutions for the support structure
In our previous posts, we introduced you to our Hydro project and the design of the casting pits that form the backbone of the technology. This time we present some exciting solutions for the support structure.
Engineering and what lies behind it
A special career orientation day has allowed students at Petőfi Sándor Gimnázium to get a glimpse of a career in engineering.
Visiting a factory building site at the beginning of your professional career
The construction of several buildings of our Nyíregyháza-based project is at such a stage that the electrical team, together with the BMS team, decided it would be worth taking a look at the work in progress.
We support the career choices of future engineers!
Since autumn 2024, our company has been an active member of the association "Together for Future Engineers" (EJMSZ).

