Blog
A Competition for our Competition Team – A Nursery School in Thalgau, Austria
Our Competition Team most recently participated in a competition to design a nursery school located in Thalgau, Austria. This challenge was not only interesting because we had to design a new building, but also as we had to adjust it to the existent building. The design area consisted of two parts. On the northern part, we designed a completely new nursery school, and in the southern part, a new building extension was added to the already existing building. These have been complemented by an underground car park and a new urban area in the south. In the north, the nursery’s mass with its broken form is adapted to nature, in this case a creek, at the site boundary, while the southern part is connected to the urban built environment, with its windows overlooking the nearby church tower, thus uniting these spaces to the center of Thalgau.
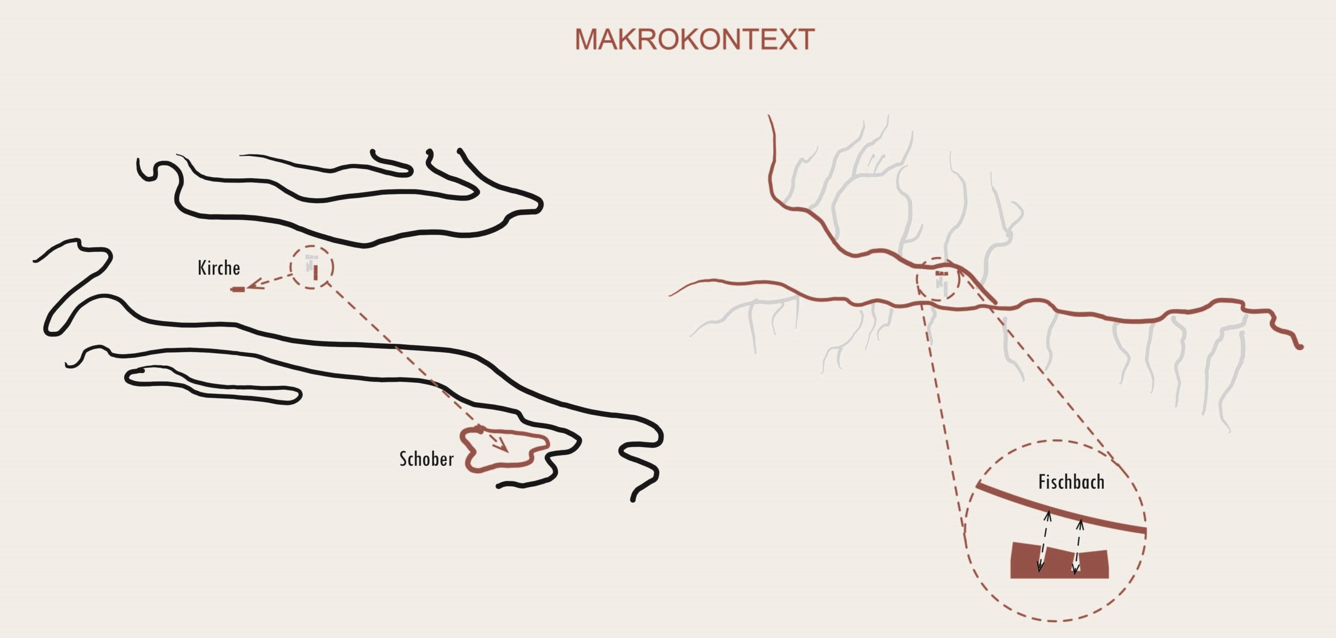
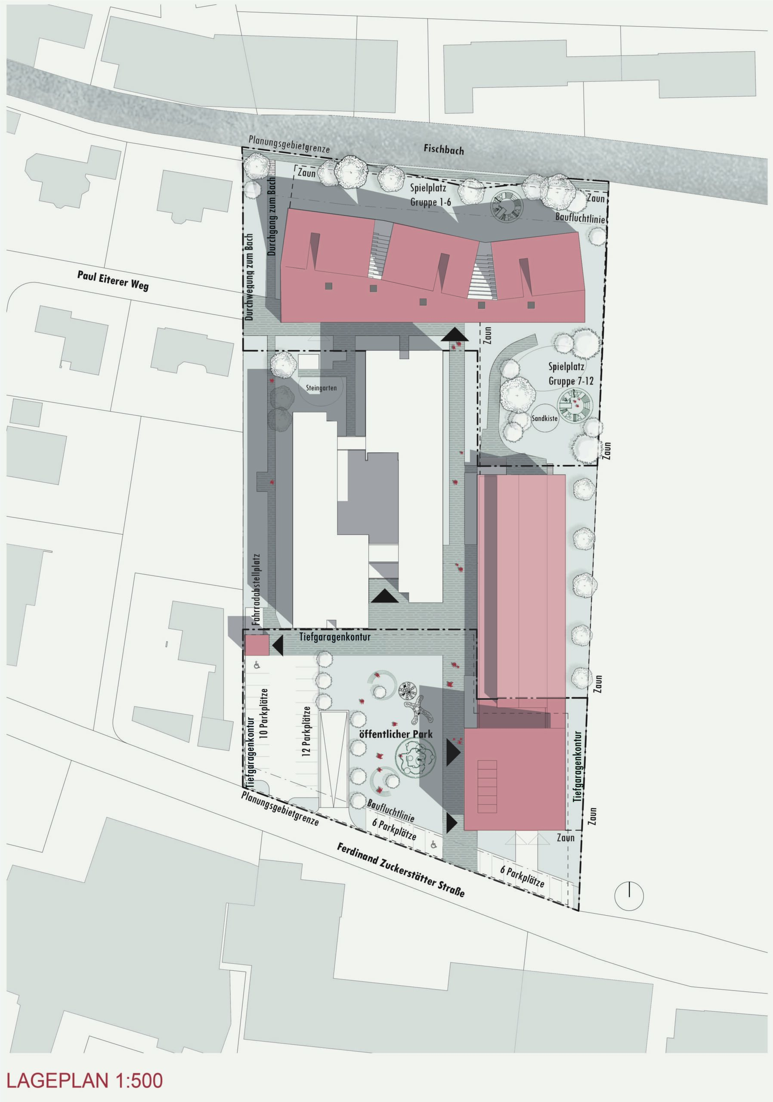
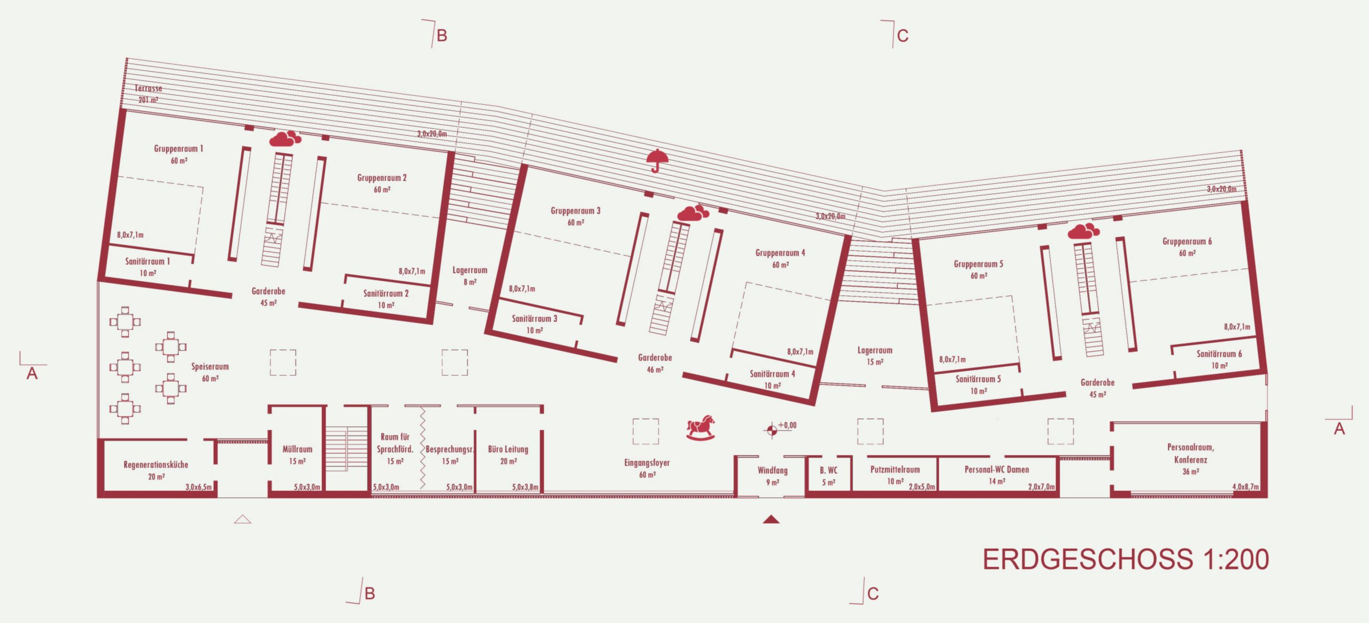
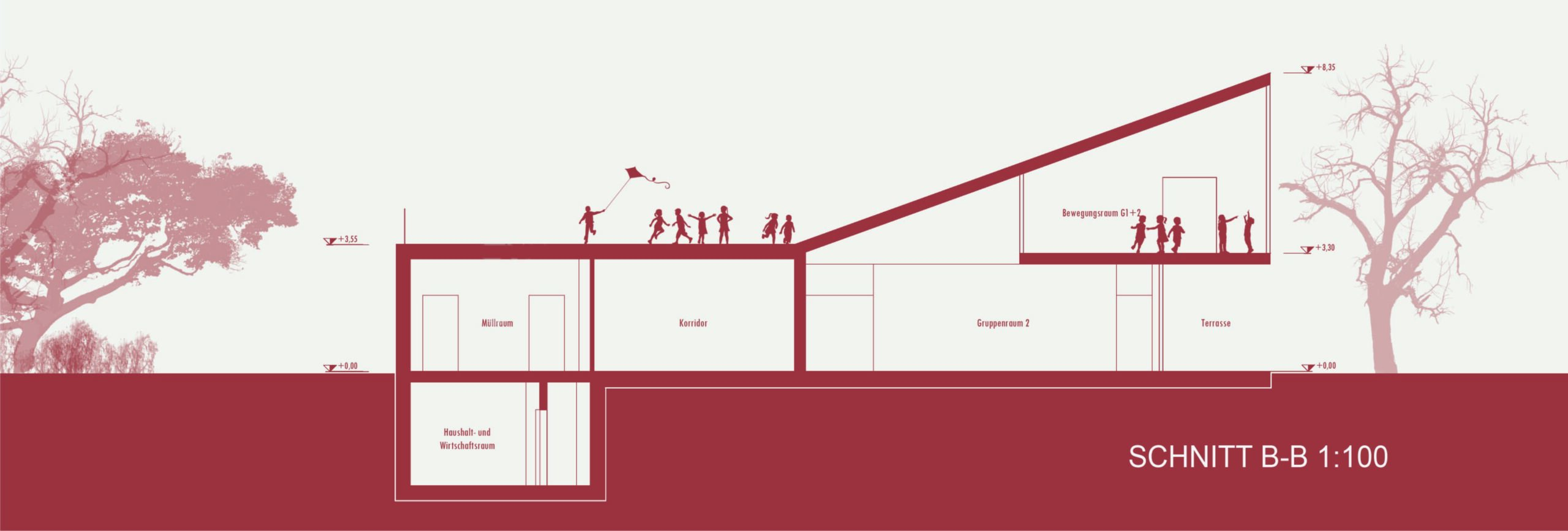
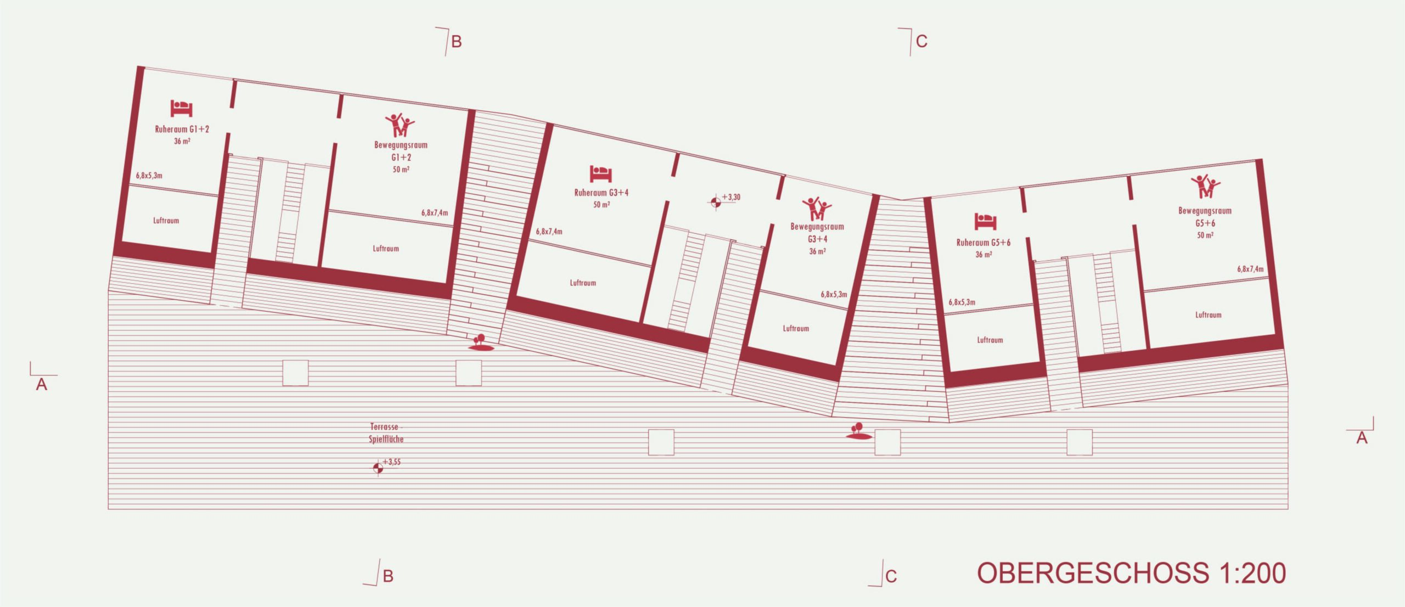


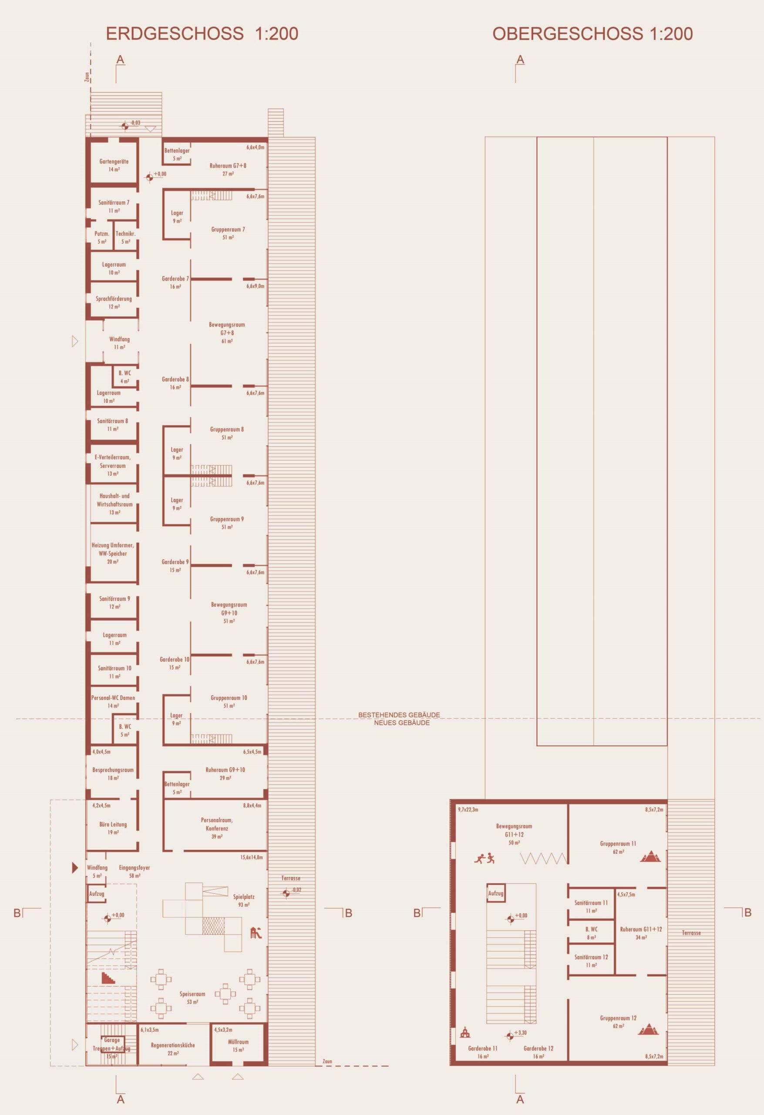
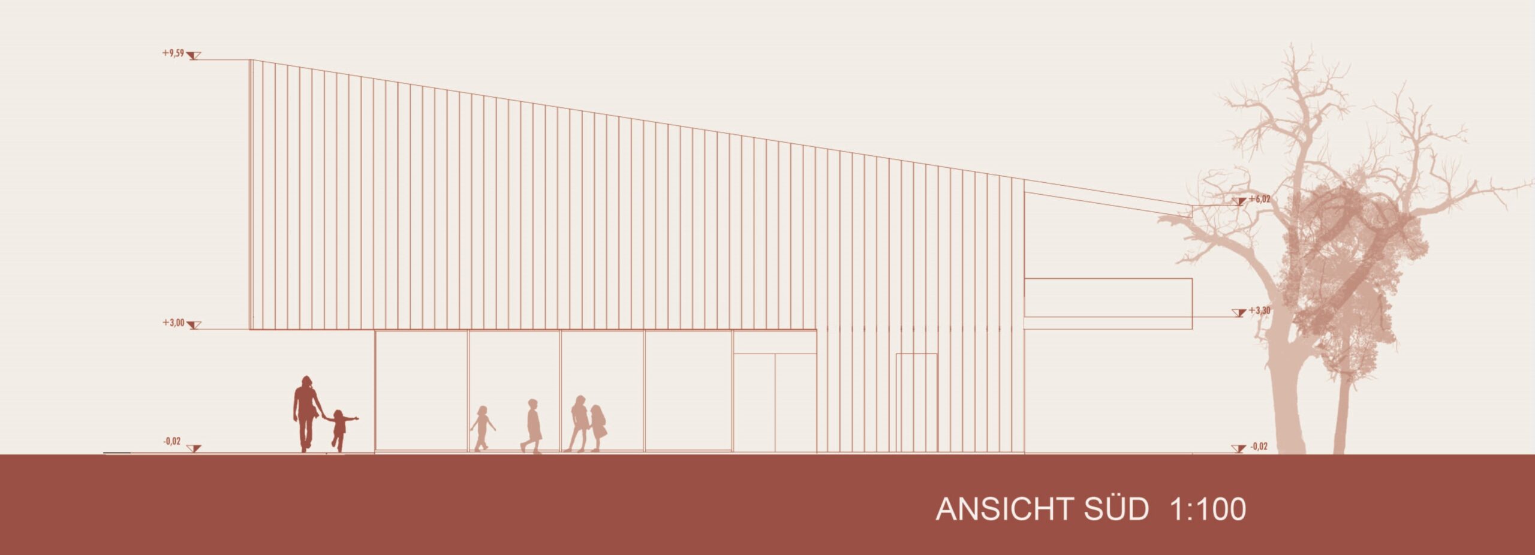
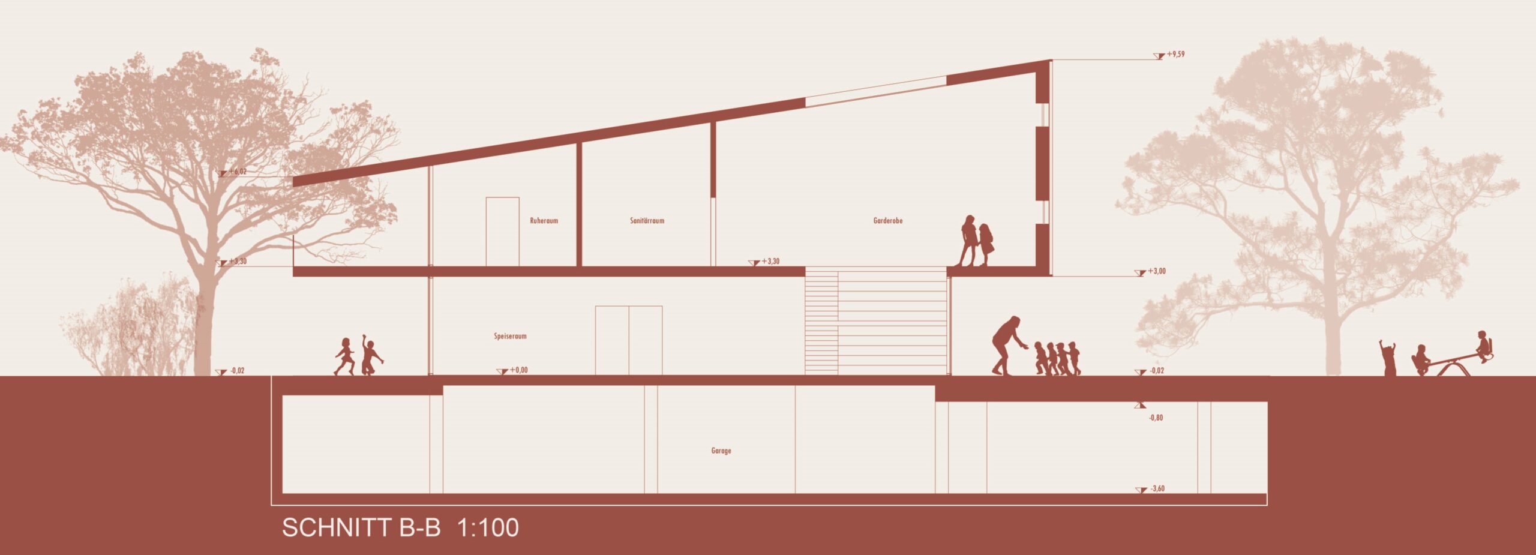

For the northern part, we have designed a brand-new building that is made of wood both in and outside. We enter the building from the south and reach the spacious lobby through a windbreak. This is where the offices, the other service areas, the dining room and the kitchen are located. The playrooms for the individual groups of kids are also on the ground floor, opening onto the stream, with a covered-open terrace on this side. Two of the rooms share a common hallway with the children’s lockers, and here are two staircases leading to the upper floor. Upstairs, there are gyms, which are parts of the classrooms, the recreation rooms, and the two exits to the roof.
We designed a huge playing area on the roof, from where the kids can take a peek at the hallway. The yard can be accessed through the two staircases towards the creek. In the southern part, we expanded the existent building with three classrooms to altogether six classrooms. Along with the new building part, we also created a new urban area with an underground car park under the building. On the ground floor, the new two-story building part was connected to the existent one-story building by a corridor link.
The main entrance opens up from the urban area, and leads to a large spacious lobby. Here you will find an indoor play area, the dining room with adjoining kitchen, and a large staircase with some seats leading upstairs. One more classroom was added to supplement the existing three on the ground floor. On the upper floor we only needed to design two extra classrooms, with a gym, a retreat room and a sanitary unit.
In order to create a spacious playing area on the upper floor as well, the gym can be connected to the staircase by removing a mobile wall. Both floors have a covered terrace, with a roof serving as an extension to the terrace of the existent building. Sustainability has been considered in the choice of construction materials and technology. We used timber cladding both indoors and outdoors. The cladding material on the façade is air-gapped, thinned lathing, similar to the existing building. Unfortunately, we did not place in the competition, but we are very proud of the design and the artwork.
Author: Petra Kaszap-Nagy
Recent posts
Final exams at the BME
Thanks to the Faculty of Civil Engineering, Zsolt Oláh was invited to be an external committee member for the MSc in Building Information Engineering to review the students' theses and attend their final exams.
Hydro Extrusion’s solutions: heat dissipation
By Hydro's aluminium foundry project presented us with an unusual design challenge. We have strong acoustic requirements to protect the neighbourhood, and that the furnaces generate a lot of heat, which we had to dissipate while minimising noise.
Hydro Extrusion’s solutions for the support structure
In our previous posts, we introduced you to our Hydro project and the design of the casting pits that form the backbone of the technology. This time we present some exciting solutions for the support structure.
Engineering and what lies behind it
A special career orientation day has allowed students at Petőfi Sándor Gimnázium to get a glimpse of a career in engineering.
Visiting a factory building site at the beginning of your professional career
The construction of several buildings of our Nyíregyháza-based project is at such a stage that the electrical team, together with the BMS team, decided it would be worth taking a look at the work in progress.
We support the career choices of future engineers!
Since autumn 2024, our company has been an active member of the association "Together for Future Engineers" (EJMSZ).

