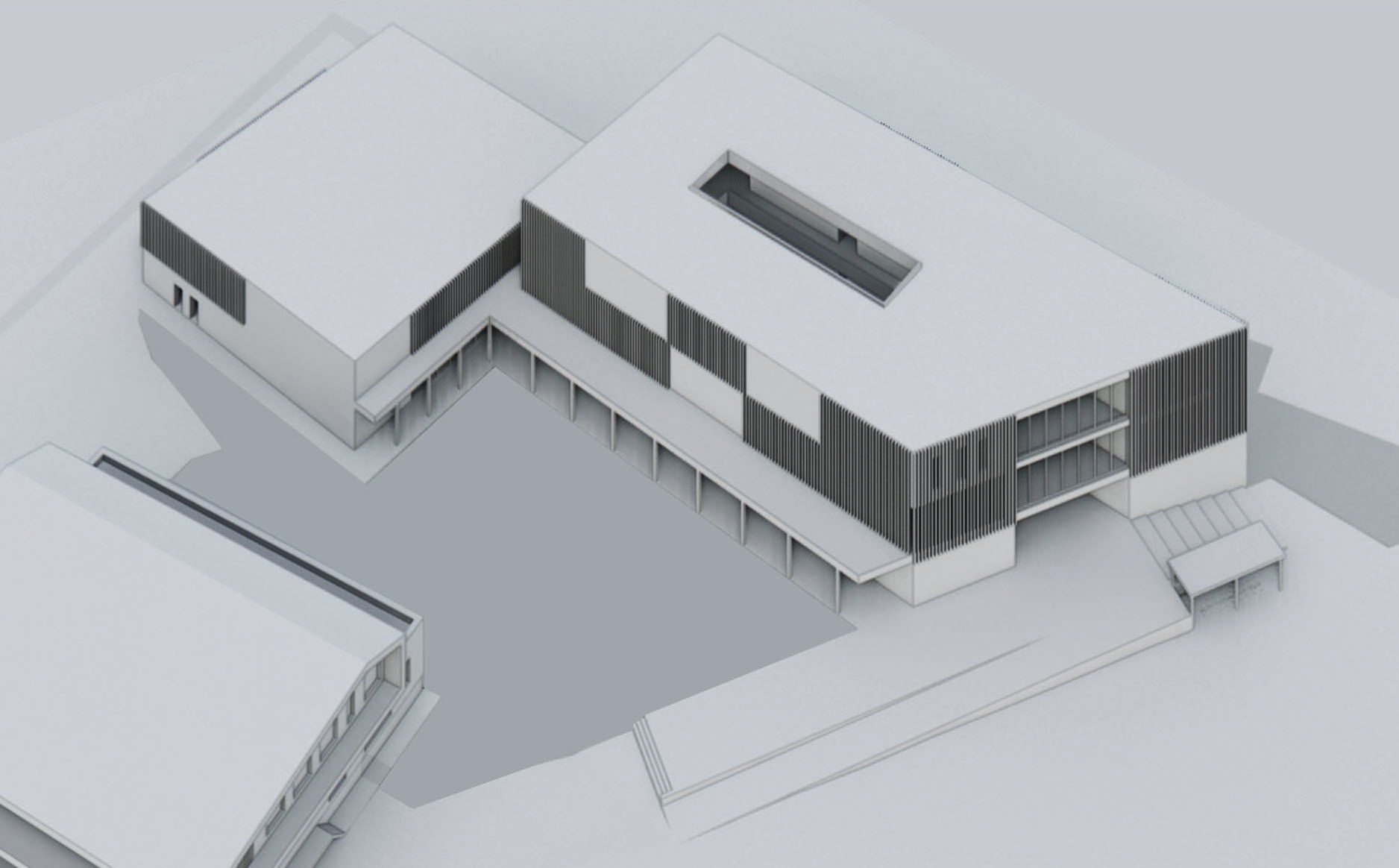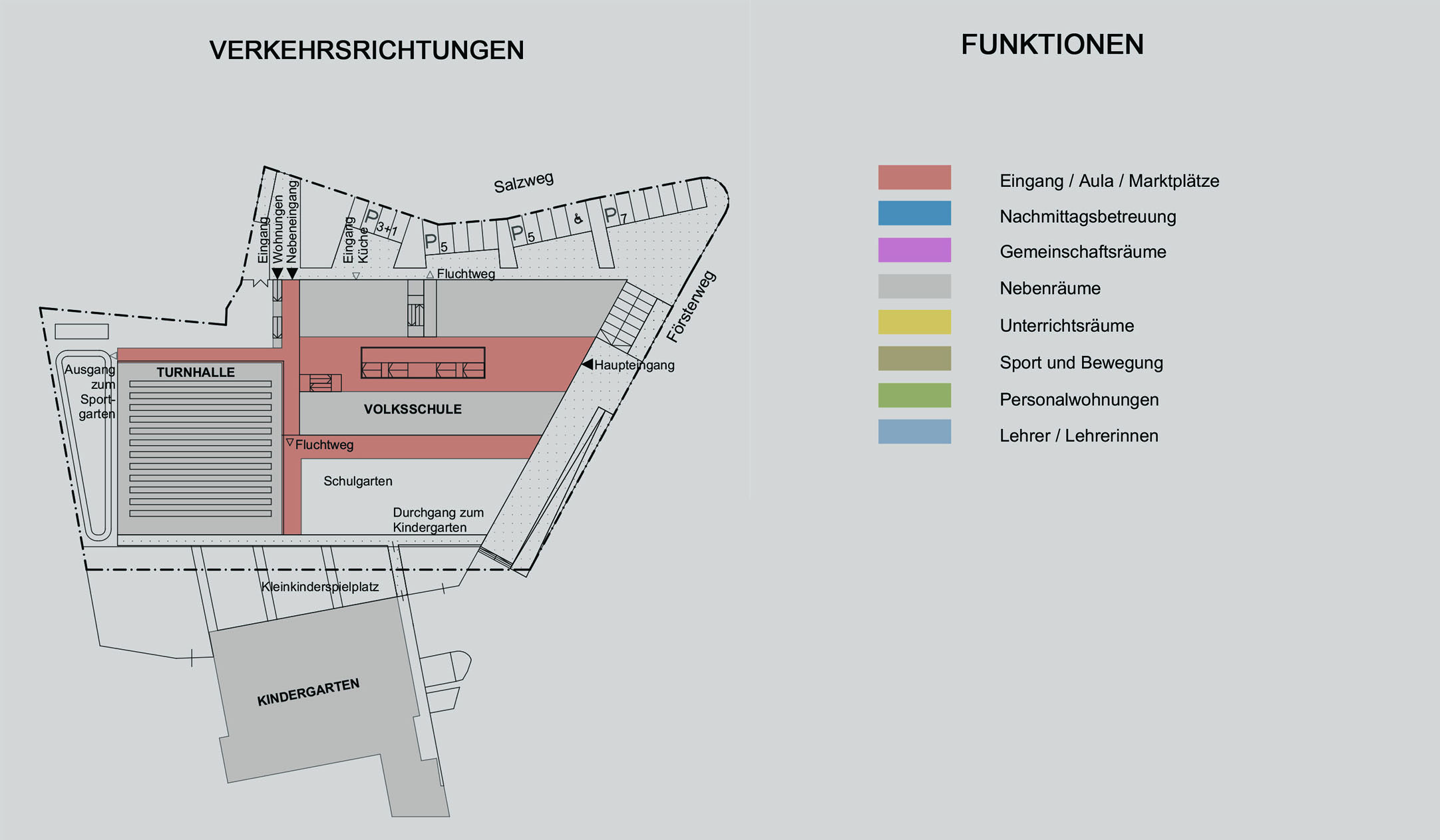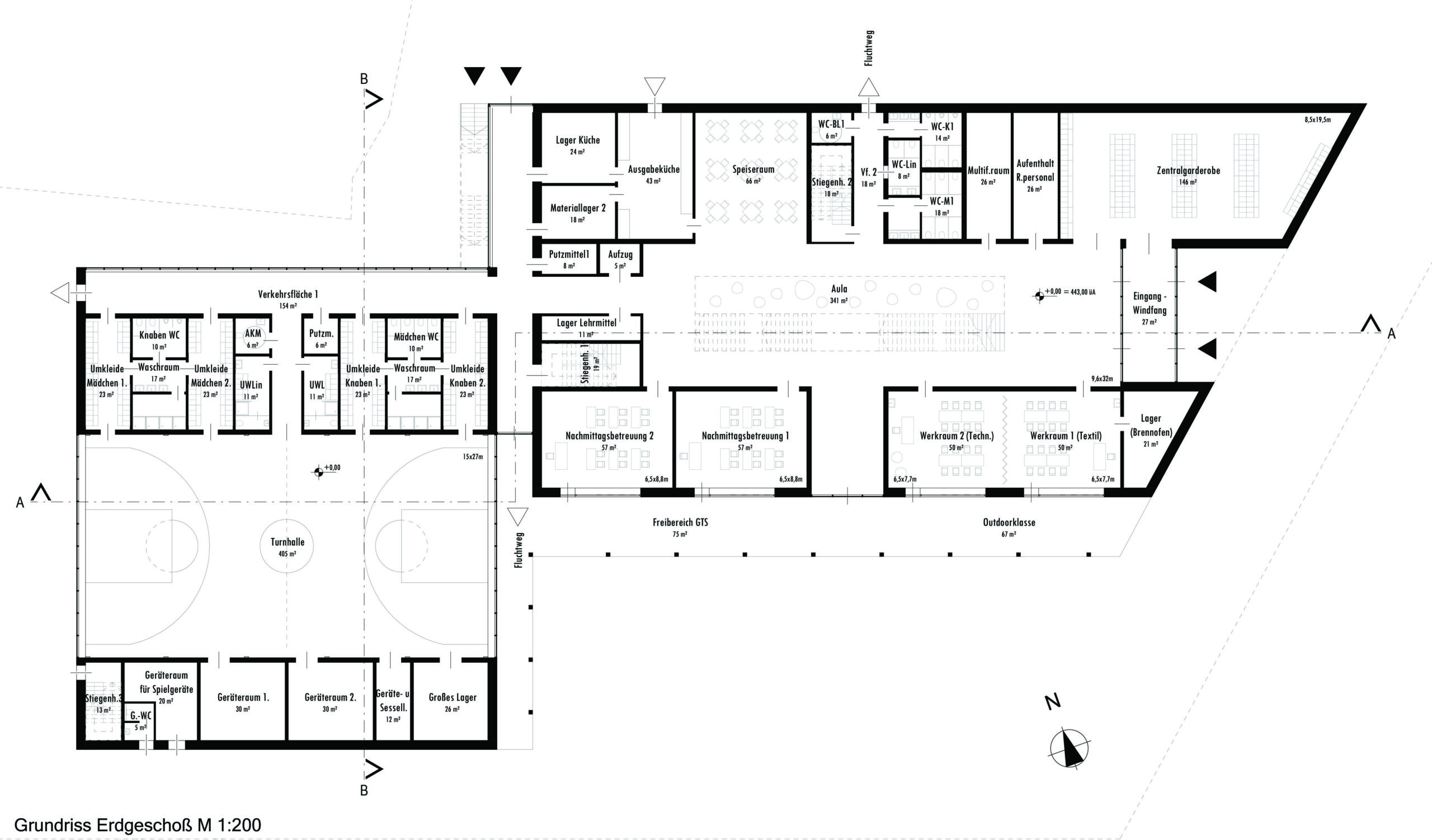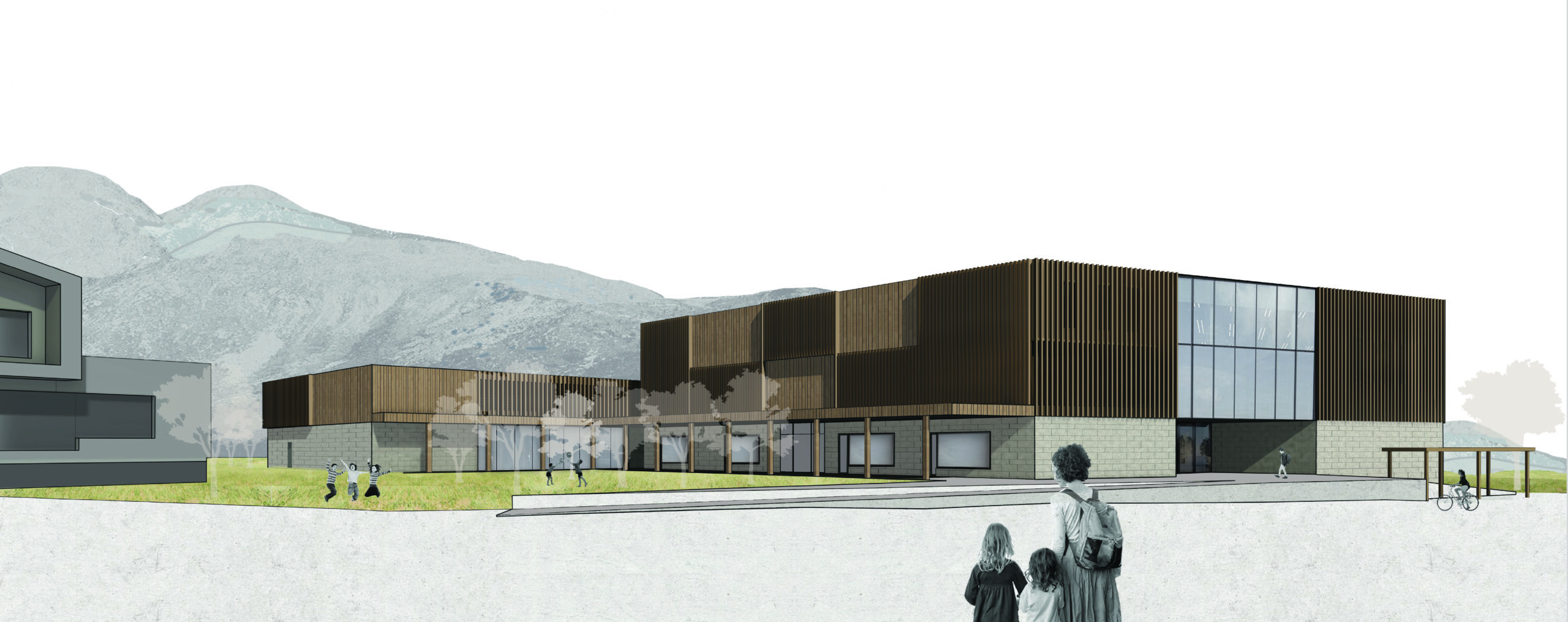Blog
Salzburg – Volksschule competition Austria
This time, the Competition Team of the IN-EX architects took part in a competition to design a new primary school. The location was the small village of Fürstenbrunn near Salzburg. The project consisted of the design of a primary school, a “day-care centre” and associated gymnasium and teacher’s apartments (about 4000 m2), according to the cluster school concept, which is common in Austria. The school yard had to be resolved, and the playground of the kindergarten was moved, too.









The setting is the Salzach river valley, with the mountains dominating the landscape. The surrounding buildings are small, detached houses and some apartment blocks. The only major building is the kindergarten next door. The parking spaces are located along the northern boundary of the site, next to the road with vehicular traffic. The main entrance is from the south-east pedestrian street. The separate gym, with teachers’ apartments in the same part of the building, is located in the western, rear part of the site, and the school block itself is in the eastern part, at the street front. The school yard is attached to the playground south of the school. A canopy connects the building to the yard, under which outdoor activities can be held. We have tried to make the building friendly and to blend in with the environment, using materials that are often used locally:
- the ground floor is paved with local conglomerate limestone,
- the upstairs area is covered with wood (CLT wood panel).
With the detailing and the interior design elements (door handles, washbasins), we tried to evoke the architectural environment in a slightly reinterpreted way. From the outside, the building appears as a unified mass strung along the north-south and the east-west walkways, with balconies and most openings hidden behind shading with wooden lamellae on the upper floors and small windows in the stone cladding on the ground floor.
The building consists of a ground floor + 2 storeys, with a large central air space that functions as an assembly hall on the ground floor, with an adjoining dining room, changing rooms, workshops, day care and an exit to the yard. Upstairs, there is a “marketplace” that can host community and physical education activities. Here, the classrooms are on the northern front, and the other functions are on the southern side: the staff rooms, the headmaster’s office, the music room, and the library. The view of the mountains is “composed” into the upstairs rooms and terraces on the south side.
The building must be fully accessible. Sustainability had to be taken into account in the choice of building materials and technologies, as well as in the energy concept: among other things, the main block was given a green roof and the gym roof was fitted with solar panels. In the process, we tried to find out which part of the work could be most efficient to process with which software: The sketches were started in 2D CAD and later imported into our 3D design software.
The façade images and the compilation of the tables, on the other hand, were created in a photographic program. As usual for Austrian entries, we had to print a 1:500 scale model, which was then inserted into the model of the environment. It was a great experience to work with this team: every task found its owner as if by miracle, and the result was a building and a competition entry material that is a pleasure to look at.
Architects:
Sándor Jassó
Péter Krámer
Barbara Csillik
Adrienn Bársony
Ema Manasievska
Róbert Horváth
Anna Istók
Yuliia Shyrobokykh
Gábor Szász
Ádám Nagy
Energetic concept
Antal Szilágyi
3D- printing
István Ozsváth
German translation
Enikő Szivek
Recent posts
Final exams at the BME
Thanks to the Faculty of Civil Engineering, Zsolt Oláh was invited to be an external committee member for the MSc in Building Information Engineering to review the students' theses and attend their final exams.
Hydro Extrusion’s solutions: heat dissipation
By Hydro's aluminium foundry project presented us with an unusual design challenge. We have strong acoustic requirements to protect the neighbourhood, and that the furnaces generate a lot of heat, which we had to dissipate while minimising noise.
Hydro Extrusion’s solutions for the support structure
In our previous posts, we introduced you to our Hydro project and the design of the casting pits that form the backbone of the technology. This time we present some exciting solutions for the support structure.
Engineering and what lies behind it
A special career orientation day has allowed students at Petőfi Sándor Gimnázium to get a glimpse of a career in engineering.
Visiting a factory building site at the beginning of your professional career
The construction of several buildings of our Nyíregyháza-based project is at such a stage that the electrical team, together with the BMS team, decided it would be worth taking a look at the work in progress.
We support the career choices of future engineers!
Since autumn 2024, our company has been an active member of the association "Together for Future Engineers" (EJMSZ).

